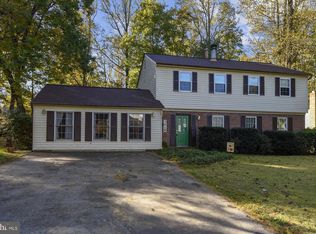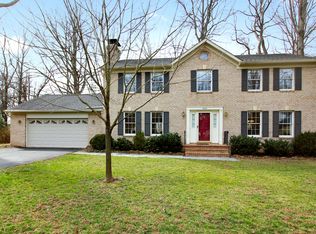Sold for $700,000
$700,000
3422 Briars Rd, Brookeville, MD 20833
5beds
2,538sqft
Single Family Residence
Built in 1980
10,697 Square Feet Lot
$690,100 Zestimate®
$276/sqft
$4,075 Estimated rent
Home value
$690,100
$635,000 - $752,000
$4,075/mo
Zestimate® history
Loading...
Owner options
Explore your selling options
What's special
Welcome Home! Nestled in a highly sought-after neighborhood, this beautifully maintained home offers the perfect blend of comfort, convenience, and community. Enjoy this spacious and light filled 5 bedroom and 3 full bath home. Upgrades, include a modern open kitchen, fresh paint, updated roof, and more. The main level boasts stunning hardwood floors and a bright, inviting layout. move-in ready! Just steps from the pool, playgrounds, top-rated schools, and scenic parks, everything you need right at your fingertips. It's a Must-See Home, don’t miss the chance to make this exceptional property yours.
Zillow last checked: 8 hours ago
Listing updated: September 24, 2025 at 04:48am
Listed by:
Melinda Butterfield 301-538-4638,
RE/MAX Realty Services,
Co-Listing Agent: Paul E Butterfield 301-538-5503,
RE/MAX Realty Services
Bought with:
Danielle Gottlieb, 677770
RE/MAX Realty Centre, Inc.
Source: Bright MLS,MLS#: MDMC2189626
Facts & features
Interior
Bedrooms & bathrooms
- Bedrooms: 5
- Bathrooms: 3
- Full bathrooms: 3
- Main level bathrooms: 2
- Main level bedrooms: 3
Basement
- Description: Percent Finished: 49.0
- Area: 0
Heating
- Heat Pump, Forced Air, Electric
Cooling
- Central Air, Electric
Appliances
- Included: Washer, Dryer, Dishwasher, Disposal, Water Heater, Refrigerator, Extra Refrigerator/Freezer, Microwave, Electric Water Heater
- Laundry: In Basement, Has Laundry
Features
- Open Floorplan, Combination Dining/Living, Eat-in Kitchen, Recessed Lighting, Dry Wall
- Flooring: Hardwood, Laminate, Concrete
- Doors: Storm Door(s), Sliding Glass
- Windows: Casement, Bay/Bow
- Basement: Finished,Garage Access
- Number of fireplaces: 1
- Fireplace features: Wood Burning
Interior area
- Total structure area: 2,538
- Total interior livable area: 2,538 sqft
- Finished area above ground: 2,538
- Finished area below ground: 0
Property
Parking
- Total spaces: 1
- Parking features: Other, Garage Door Opener, Inside Entrance, Asphalt, Attached
- Attached garage spaces: 1
- Has uncovered spaces: Yes
Accessibility
- Accessibility features: Accessible Doors, Other Bath Mod, Grip-Accessible Features, Doors - Recede
Features
- Levels: Two
- Stories: 2
- Patio & porch: Patio
- Exterior features: Barbecue, Sidewalks, Street Lights
- Pool features: Community
- Has view: Yes
- View description: Street, Trees/Woods
Lot
- Size: 10,697 sqft
- Features: Cul-De-Sac, Front Yard, Suburban
Details
- Additional structures: Above Grade, Below Grade
- Parcel number: 160801817111
- Zoning: R200
- Special conditions: Standard
Construction
Type & style
- Home type: SingleFamily
- Architectural style: Other
- Property subtype: Single Family Residence
Materials
- Frame
- Foundation: Block
- Roof: Shingle
Condition
- New construction: No
- Year built: 1980
Utilities & green energy
- Sewer: Public Sewer
- Water: Public
Community & neighborhood
Community
- Community features: Pool
Location
- Region: Brookeville
- Subdivision: Brookeville Knolls
- Municipality: BROOKEVILLE
Other
Other facts
- Listing agreement: Exclusive Right To Sell
- Listing terms: Cash,Conventional,FHA,VA Loan
- Ownership: Fee Simple
- Road surface type: Paved
Price history
| Date | Event | Price |
|---|---|---|
| 9/22/2025 | Sold | $700,000+3.7%$276/sqft |
Source: | ||
| 9/1/2025 | Pending sale | $675,000$266/sqft |
Source: | ||
| 8/27/2025 | Listed for sale | $675,000+29.9%$266/sqft |
Source: | ||
| 8/20/2019 | Sold | $519,500$205/sqft |
Source: Public Record Report a problem | ||
| 4/4/2019 | Price change | $519,500-2.4%$205/sqft |
Source: JP Michaels Real Estate #MDMC455482 Report a problem | ||
Public tax history
| Year | Property taxes | Tax assessment |
|---|---|---|
| 2025 | $7,744 +14.5% | $626,200 +6.6% |
| 2024 | $6,762 +7% | $587,367 +7.1% |
| 2023 | $6,320 +12.4% | $548,533 +7.6% |
Find assessor info on the county website
Neighborhood: 20833
Nearby schools
GreatSchools rating
- 8/10Greenwood Elementary SchoolGrades: PK-5Distance: 0.3 mi
- 9/10Rosa M. Parks Middle SchoolGrades: 6-8Distance: 0.7 mi
- 6/10Sherwood High SchoolGrades: 9-12Distance: 3.1 mi
Schools provided by the listing agent
- Elementary: Greenwood
- Middle: Rosa M. Parks
- High: Sherwood
- District: Montgomery County Public Schools
Source: Bright MLS. This data may not be complete. We recommend contacting the local school district to confirm school assignments for this home.
Get pre-qualified for a loan
At Zillow Home Loans, we can pre-qualify you in as little as 5 minutes with no impact to your credit score.An equal housing lender. NMLS #10287.
Sell for more on Zillow
Get a Zillow Showcase℠ listing at no additional cost and you could sell for .
$690,100
2% more+$13,802
With Zillow Showcase(estimated)$703,902

