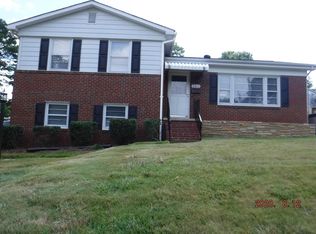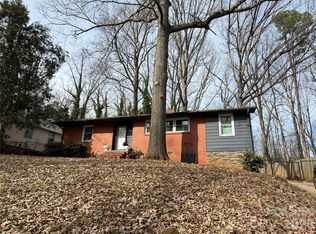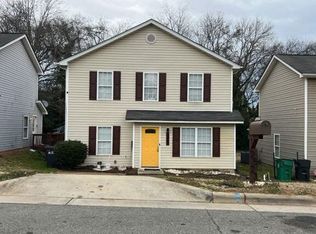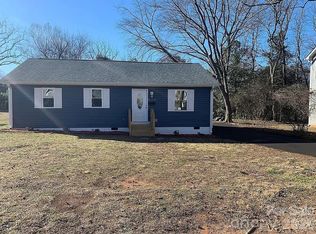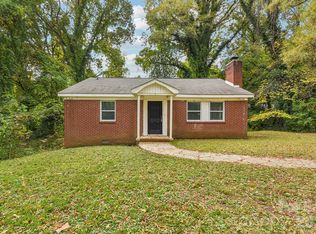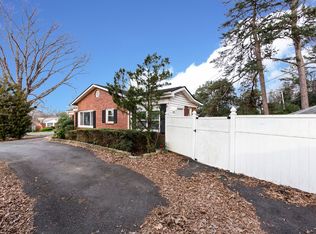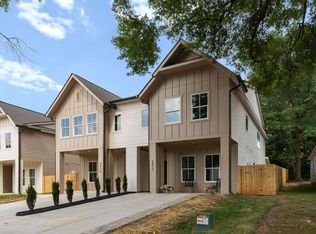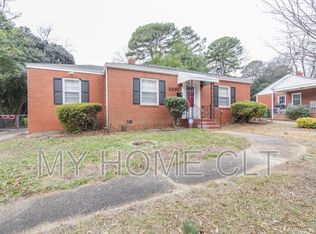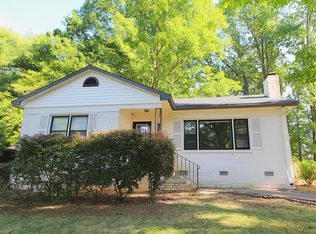Drastically reduced price for quick sale! Don't miss this opportunity to get into one of Charlottes biggest up & coming areas. Gentrification defined! This Fully Updated Charming Bungalow is Move-In Ready! The classic white brick home sits on a shy 1/3 acre lot & offers the perfect blend of classic touches with modern convenience. The flat, expansive backyard is your blank canvas, ideal for a garden oasis, future pool, weekend BBQs, lawn games, or whatever outdoor fun you can dream up. Inside, you’ll love the original hardwood floors that flow through the main living spaces & bedrooms, adding warmth & character. The kitchen is a true standout—spacious & bright. Enjoy brand-new quartz countertops, a stylish tile backsplash, stainless steel appliances (including a gas stove), sleek tiled flooring, & a roomy dining area. The bathroom has been completely refreshed with designer finishes, a beautifully tiled tub/shower combo, & modern fixtures. Brand new PEX piping & tankless HWT. This home puts the L in Location, 11 minutes to Charlotte International Airport, 10 minutes to Uptown & minutes to major Hwy's. Don't miss out!
Active
Price cut: $7K (12/30)
$307,000
3422 Dublin Rd, Charlotte, NC 28208
3beds
977sqft
Est.:
Single Family Residence
Built in 1957
0.26 Acres Lot
$307,000 Zestimate®
$314/sqft
$-- HOA
What's special
Modern fixturesOriginal hardwood floorsRoomy dining areaFlat expansive backyardGas stoveFully updated charming bungalowStylish tile backsplash
- 226 days |
- 827 |
- 44 |
Likely to sell faster than
Zillow last checked: 8 hours ago
Listing updated: January 09, 2026 at 02:55pm
Listing Provided by:
Cheryl Siegfried cheryl.siegfried@redfin.com,
Redfin Corporation
Source: Canopy MLS as distributed by MLS GRID,MLS#: 4278580
Tour with a local agent
Facts & features
Interior
Bedrooms & bathrooms
- Bedrooms: 3
- Bathrooms: 1
- Full bathrooms: 1
- Main level bedrooms: 3
Primary bedroom
- Level: Main
Bedroom s
- Level: Main
Bedroom s
- Level: Main
Bathroom full
- Level: Main
Dining area
- Level: Main
Kitchen
- Level: Main
Living room
- Level: Main
Heating
- Forced Air, Natural Gas
Cooling
- Central Air
Appliances
- Included: Dishwasher, Gas Cooktop, Gas Water Heater, Microwave, Refrigerator
- Laundry: Utility Room
Features
- Flooring: Tile, Wood
- Windows: Insulated Windows
- Has basement: No
Interior area
- Total structure area: 977
- Total interior livable area: 977 sqft
- Finished area above ground: 977
- Finished area below ground: 0
Property
Parking
- Total spaces: 4
- Parking features: Driveway, Parking Space(s), RV Access/Parking
- Uncovered spaces: 4
Features
- Levels: One
- Stories: 1
- Patio & porch: Patio
- Fencing: Back Yard,Fenced
Lot
- Size: 0.26 Acres
- Dimensions: 169 x 184 x 50 x 82
- Features: Wooded
Details
- Additional structures: Shed(s)
- Parcel number: 06105231
- Zoning: N1-B
- Special conditions: Standard
Construction
Type & style
- Home type: SingleFamily
- Architectural style: Bungalow
- Property subtype: Single Family Residence
Materials
- Brick Full
- Foundation: Crawl Space
- Roof: Composition
Condition
- New construction: No
- Year built: 1957
Utilities & green energy
- Sewer: Public Sewer
- Water: City
- Utilities for property: Cable Available, Electricity Connected
Community & HOA
Community
- Subdivision: Westerly Hills
Location
- Region: Charlotte
Financial & listing details
- Price per square foot: $314/sqft
- Tax assessed value: $218,400
- Date on market: 7/11/2025
- Cumulative days on market: 226 days
- Listing terms: Cash,Conventional,FHA,VA Loan
- Electric utility on property: Yes
- Road surface type: Concrete, Paved
Estimated market value
$307,000
$292,000 - $322,000
$1,591/mo
Price history
Price history
| Date | Event | Price |
|---|---|---|
| 12/30/2025 | Price change | $307,000-2.2%$314/sqft |
Source: | ||
| 11/10/2025 | Price change | $314,000-3.4%$321/sqft |
Source: | ||
| 7/29/2025 | Price change | $324,900-4.4%$333/sqft |
Source: | ||
| 7/11/2025 | Listed for sale | $340,000+580%$348/sqft |
Source: | ||
| 6/21/1990 | Sold | $50,000$51/sqft |
Source: Agent Provided Report a problem | ||
Public tax history
Public tax history
| Year | Property taxes | Tax assessment |
|---|---|---|
| 2025 | -- | $218,400 |
| 2024 | -- | $218,400 |
| 2023 | -- | $218,400 +108.8% |
| 2022 | -- | $104,600 |
| 2021 | -- | $104,600 |
| 2020 | -- | $104,600 |
| 2019 | $1,101 +12.9% | $104,600 +52.3% |
| 2018 | $975 +3.4% | $68,700 |
| 2017 | $943 | $68,700 |
| 2016 | $943 | $68,700 |
| 2015 | $943 -0.2% | $68,700 |
| 2014 | $944 | $68,700 |
| 2013 | -- | $68,700 -0.3% |
| 2012 | -- | $68,900 |
| 2011 | -- | $68,900 -6.8% |
| 2010 | -- | $73,900 |
| 2009 | -- | $73,900 |
| 2008 | -- | $73,900 |
| 2007 | -- | $73,900 |
| 2006 | -- | $73,900 |
| 2005 | -- | $73,900 |
| 2004 | -- | $73,900 |
| 2003 | -- | $73,900 +33.6% |
| 2002 | -- | $55,330 |
| 2001 | -- | $55,330 |
| 2000 | -- | $55,330 |
Find assessor info on the county website
BuyAbility℠ payment
Est. payment
$1,612/mo
Principal & interest
$1438
Property taxes
$174
Climate risks
Neighborhood: Ashley Park
Nearby schools
GreatSchools rating
- 6/10Westerly Hills AcademyGrades: PK-5Distance: 0.9 mi
- 3/10Wilson STEM AcademyGrades: 6-8Distance: 3.2 mi
- 2/10Harding University HighGrades: 9-12Distance: 0.7 mi
Schools provided by the listing agent
- Elementary: Westerly Hills
- Middle: Wilson STEM Academy
- High: Harding University
Source: Canopy MLS as distributed by MLS GRID. This data may not be complete. We recommend contacting the local school district to confirm school assignments for this home.
