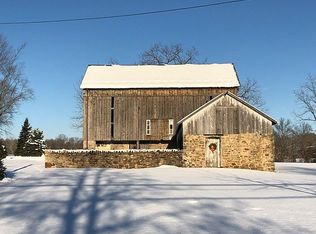Sold for $800,500
$800,500
3422 Lower Mountain Rd, Furlong, PA 18925
4beds
2,312sqft
Single Family Residence
Built in 2003
1.8 Acres Lot
$809,800 Zestimate®
$346/sqft
$3,528 Estimated rent
Home value
$809,800
$753,000 - $866,000
$3,528/mo
Zestimate® history
Loading...
Owner options
Explore your selling options
What's special
Welcome Home...to perhaps the home YOU have been waiting for! This charming and sunny 4 Bedroom, 2 full Bath Cape is sitting pretty on 1.8 acres....and surrounded by beautiful Buckingham Twp preserved land where you will enjoy morning sunrises and evening sunsets! Main floor bedroom and full bath. Upstairs you will find 3 more spacious bedrooms and full bath. Primary bedroom has huge walk-in closet. Formal dining room and spacious living/family room with fireplace and egress to rear patio. Hardwood floors, updated kitchen with gas cooking, newer roof (2021), newer HVAC (2021), newer garage door, newer water heater, newer water softener, newer driveway. All appliances included in "as is" condition. Central Bucks Schools. Showings start Wednesday, July 30th. Schedule your showing today.
Zillow last checked: 8 hours ago
Listing updated: August 29, 2025 at 04:16am
Listed by:
Heather Walton 215-348-8111,
Class-Harlan Real Estate, LLC
Bought with:
Victoria Sweitzer, RS250059
RE/MAX Centre Realtors
Source: Bright MLS,MLS#: PABU2101242
Facts & features
Interior
Bedrooms & bathrooms
- Bedrooms: 4
- Bathrooms: 2
- Full bathrooms: 2
- Main level bathrooms: 1
- Main level bedrooms: 1
Bedroom 1
- Level: Main
Bedroom 2
- Level: Upper
Bedroom 3
- Level: Upper
Bedroom 4
- Level: Upper
Bathroom 1
- Level: Main
Bathroom 2
- Level: Upper
Dining room
- Level: Main
Family room
- Level: Main
Kitchen
- Level: Main
Heating
- Forced Air, Oil
Cooling
- Central Air, Electric
Appliances
- Included: Electric Water Heater
Features
- Basement: Unfinished
- Number of fireplaces: 1
Interior area
- Total structure area: 2,312
- Total interior livable area: 2,312 sqft
- Finished area above ground: 2,312
- Finished area below ground: 0
Property
Parking
- Total spaces: 6
- Parking features: Garage Faces Front, Garage Door Opener, Attached, Driveway
- Attached garage spaces: 2
- Uncovered spaces: 4
Accessibility
- Accessibility features: None
Features
- Levels: Two
- Stories: 2
- Pool features: None
Lot
- Size: 1.80 Acres
Details
- Additional structures: Above Grade, Below Grade
- Parcel number: 06017090001
- Zoning: AC
- Special conditions: Standard
Construction
Type & style
- Home type: SingleFamily
- Architectural style: Cape Cod
- Property subtype: Single Family Residence
Materials
- Frame
- Foundation: Block
- Roof: Asphalt
Condition
- New construction: No
- Year built: 2003
Utilities & green energy
- Sewer: On Site Septic
- Water: Private
Community & neighborhood
Location
- Region: Furlong
- Subdivision: Buckingham
- Municipality: BUCKINGHAM TWP
Other
Other facts
- Listing agreement: Exclusive Right To Sell
- Ownership: Fee Simple
Price history
| Date | Event | Price |
|---|---|---|
| 8/29/2025 | Sold | $800,500+18.6%$346/sqft |
Source: | ||
| 8/2/2025 | Pending sale | $675,000$292/sqft |
Source: | ||
| 7/30/2025 | Listed for sale | $675,000+72.2%$292/sqft |
Source: | ||
| 3/12/2013 | Sold | $392,000-4.2%$170/sqft |
Source: Public Record Report a problem | ||
| 11/27/2012 | Listed for sale | $409,000$177/sqft |
Source: Coldwell Banker Hearthside, Realtors #6136970 Report a problem | ||
Public tax history
| Year | Property taxes | Tax assessment |
|---|---|---|
| 2025 | $6,111 +0.4% | $35,840 |
| 2024 | $6,085 +7.9% | $35,840 |
| 2023 | $5,637 +1.2% | $35,840 |
Find assessor info on the county website
Neighborhood: 18925
Nearby schools
GreatSchools rating
- 8/10Bridge Valley Elementary SchoolGrades: K-6Distance: 1.4 mi
- 9/10Holicong Middle SchoolGrades: 7-9Distance: 3.8 mi
- 10/10Central Bucks High School-EastGrades: 10-12Distance: 3.6 mi
Schools provided by the listing agent
- High: Central Bucks High School East
- District: Central Bucks
Source: Bright MLS. This data may not be complete. We recommend contacting the local school district to confirm school assignments for this home.
Get a cash offer in 3 minutes
Find out how much your home could sell for in as little as 3 minutes with a no-obligation cash offer.
Estimated market value$809,800
Get a cash offer in 3 minutes
Find out how much your home could sell for in as little as 3 minutes with a no-obligation cash offer.
Estimated market value
$809,800
