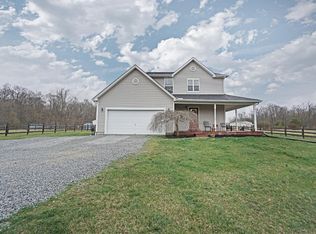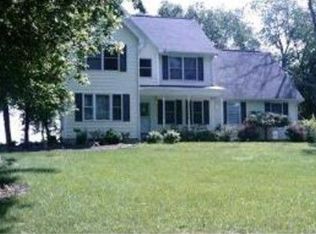Sold for $750,000
$750,000
3422 Middleboro Rd, Morrow, OH 45152
4beds
2,398sqft
Single Family Residence
Built in 2017
13.08 Acres Lot
$825,900 Zestimate®
$313/sqft
$3,120 Estimated rent
Home value
$825,900
$785,000 - $875,000
$3,120/mo
Zestimate® history
Loading...
Owner options
Explore your selling options
What's special
Custom built ('17) ranch home situated on 13+ private acres on flag lot in Morrow. Cleared and level, the current owner yields Alfalfa twice per year to feed the goats and donkeys. 3 acres directly behind the home are fenced for a nice usable back yard. Additionally, there is a 30'x50' concrete slab off the back primed for your outdoor covered entertainment if you decide to add on. Make it your own and the possibilities are endless! 40' x 30'pole barn features two lofts and large sliding doors perfect for your animals or workshop or your toys! This custom built ranch was done right with 12" ceilings, generous room sizes, large closets, modern plank flooring, recessed lighting, crown molding and a large open floor plan. The kitchen features an enormous level island with bar seating, pendant lighting and sink. There are 42' wall cabinets, recessed lighting and a large walk in pantry as well as the space being open to the living room. Primary suite features 2 WICs and large ensuite bath.
Zillow last checked: 8 hours ago
Listing updated: May 10, 2024 at 12:47am
Listed by:
Jon L Bowling (513)229-7774,
RE/MAX Preferred Group
Bought with:
Test Member
Test Office
Jon L Bowling, 2003017454
RE/MAX Preferred Group
Source: DABR MLS,MLS#: 900681 Originating MLS: Dayton Area Board of REALTORS
Originating MLS: Dayton Area Board of REALTORS
Facts & features
Interior
Bedrooms & bathrooms
- Bedrooms: 4
- Bathrooms: 3
- Full bathrooms: 2
- 1/2 bathrooms: 1
- Main level bathrooms: 3
Primary bedroom
- Level: Main
- Dimensions: 15 x 14
Bedroom
- Level: Main
- Dimensions: 11 x 11
Bedroom
- Level: Main
- Dimensions: 10 x 10
Bedroom
- Level: Main
- Dimensions: 12 x 11
Breakfast room nook
- Level: Main
- Dimensions: 11 x 11
Dining room
- Level: Main
- Dimensions: 10 x 10
Kitchen
- Level: Main
- Dimensions: 15 x 11
Living room
- Level: Main
- Dimensions: 21 x 16
Utility room
- Level: Basement
- Dimensions: 20 x 30
Heating
- Electric, Forced Air, Heat Pump
Cooling
- Central Air
Appliances
- Included: Dishwasher, Disposal, Microwave, Range, Refrigerator
Features
- Granite Counters, Kitchen Island, Kitchen/Family Room Combo
- Windows: Vinyl
- Basement: Full,Unfinished
Interior area
- Total structure area: 2,398
- Total interior livable area: 2,398 sqft
Property
Parking
- Total spaces: 3
- Parking features: Attached, Garage
- Attached garage spaces: 3
Features
- Levels: One
- Stories: 1
- Patio & porch: Patio, Porch
- Exterior features: Fence, Porch, Patio
Lot
- Size: 13.08 Acres
Details
- Parcel number: 14262000270
- Zoning: Residential
- Zoning description: Residential
Construction
Type & style
- Home type: SingleFamily
- Property subtype: Single Family Residence
Materials
- Shingle Siding, Stone, Vinyl Siding
Condition
- Year built: 2017
Utilities & green energy
- Sewer: Septic Tank
- Utilities for property: Septic Available
Community & neighborhood
Location
- Region: Morrow
Price history
| Date | Event | Price |
|---|---|---|
| 12/20/2023 | Sold | $750,000-6%$313/sqft |
Source: | ||
| 12/4/2023 | Pending sale | $798,000$333/sqft |
Source: | ||
| 11/27/2023 | Listed for sale | $798,000+638.9%$333/sqft |
Source: DABR MLS #900681 Report a problem | ||
| 9/21/2016 | Sold | $108,000-16.9%$45/sqft |
Source: | ||
| 10/6/2006 | Sold | $130,000+44.4%$54/sqft |
Source: Public Record Report a problem | ||
Public tax history
| Year | Property taxes | Tax assessment |
|---|---|---|
| 2024 | $8,911 +12.1% | $219,240 +23.6% |
| 2023 | $7,947 +1.3% | $177,330 |
| 2022 | $7,847 +3.6% | $177,330 0% |
Find assessor info on the county website
Neighborhood: 45152
Nearby schools
GreatSchools rating
- NALittle Miami Early Childhood CenterGrades: PK-1Distance: 4.3 mi
- 8/10Little Miami Junior High SchoolGrades: 6-8Distance: 5.4 mi
- 7/10Little Miami High SchoolGrades: 9-12Distance: 5.3 mi
Schools provided by the listing agent
- District: Little Miami
Source: DABR MLS. This data may not be complete. We recommend contacting the local school district to confirm school assignments for this home.
Get a cash offer in 3 minutes
Find out how much your home could sell for in as little as 3 minutes with a no-obligation cash offer.
Estimated market value$825,900
Get a cash offer in 3 minutes
Find out how much your home could sell for in as little as 3 minutes with a no-obligation cash offer.
Estimated market value
$825,900

