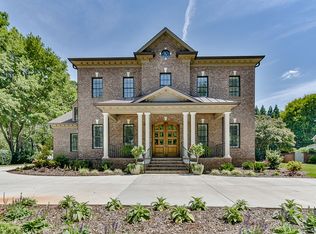Must see home is entertainers dream! From the circular entry, beautiful brick privacy fence & gated garage entry, you will instantly be met with the majestic features of this traditional home. Situated on over 1.5 acres, home features lush landscaping, multiple flat green areas, screened-in porch, 2-car attached & 3-car detached with workout/flex room above garage and refinished in 2018 in-ground pool. Interior is highlighted with Master Suite featuring sitting area, fireplace, walk-in closet & wet bar, billiards room & media room with large bar/kitchenette and stone fireplace. Second floor includes four bedrooms and be sure not to miss the third floor play room! Chef's kitchen includes Wolf gas range, sub-zero refrigerator, walk in pantry and kitchen island. Main floor includes both formal and casual sitting and dining areas and plenty of room for entertaining. Home is majestic, perfect for indoor & out entertaining with all the touches of a comfortable home just minutes from uptown
This property is off market, which means it's not currently listed for sale or rent on Zillow. This may be different from what's available on other websites or public sources.
