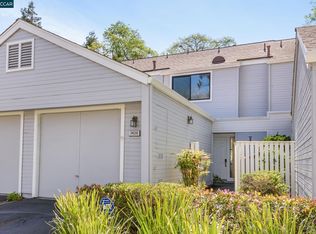Sold for $577,500
Street View
$577,500
3422 Sunleaf Way, Richmond, CA 94806
3beds
1,432sqft
Condominium
Built in 1984
-- sqft lot
$570,700 Zestimate®
$403/sqft
$3,138 Estimated rent
Home value
$570,700
$514,000 - $633,000
$3,138/mo
Zestimate® history
Loading...
Owner options
Explore your selling options
What's special
Welcome to 3422 Sunleaf Way – a bright and spacious corner unit townhome-style condo in a well-maintained community with fantastic amenities including a clubhouse, pool, tennis courts, and greenbelt areas. This 3-bedroom, 2.5-bath home (with a convenient half bath on the main floor) offers 1,432 sq ft of comfortable living space, ideal for both everyday living and entertaining. Enjoy two private patios—one between the kitchen and detached garage, perfect for outdoor dining, and another off the living room for relaxing or gardening. The bedrooms are generously sized, and the laundry is conveniently located on the same floor. You’ll also have a private garage plus driveway parking. Located just 10 minutes from the Hilltop area with Target, Walmart, Century Theaters, Best Buy, and popular dining spots . Easy access to Highways 580, as well as public transportation, schools, parks, and hospitals. This home offers the perfect balance of comfort, convenience, and community—don’t miss it!
Zillow last checked: 8 hours ago
Listing updated: September 02, 2025 at 10:31am
Listed by:
Min Zhao DRE #01449007 510-698-8886,
KW Advisors East Bay,
Tianchu He DRE #02216509,
KW Advisors East Bay
Bought with:
Dipesh Pandey, DRE #02192284
eXp Realty of Northern CA, Inc
Source: bridgeMLS/CCAR/Bay East AOR,MLS#: 41104006
Facts & features
Interior
Bedrooms & bathrooms
- Bedrooms: 3
- Bathrooms: 3
- Full bathrooms: 2
- 1/2 bathrooms: 1
Kitchen
- Features: Counter - Solid Surface, Dishwasher, Electric Range/Cooktop, Disposal, Microwave, Refrigerator
Heating
- Forced Air, Natural Gas
Cooling
- None
Appliances
- Included: Dishwasher, Electric Range, Microwave, Refrigerator, Dryer, Washer, Gas Water Heater
- Laundry: Dryer, Laundry Closet, Washer
Features
- Ground Floor Location, Storage, Counter - Solid Surface
- Flooring: Tile, Vinyl
- Number of fireplaces: 1
- Fireplace features: Living Room
Interior area
- Total structure area: 1,432
- Total interior livable area: 1,432 sqft
Property
Parking
- Total spaces: 2
- Parking features: Detached, Garage Faces Front, Garage Door Opener
- Garage spaces: 2
Features
- Levels: Two Story
- Stories: 2
- Entry location: Ground Floor Location
- Pool features: In Ground, Fenced, Community
- Fencing: Full
Lot
- Features: Corner Lot, Court, Level
Details
- Parcel number: 4054700044
- Special conditions: Standard
Construction
Type & style
- Home type: Condo
- Architectural style: Contemporary
- Property subtype: Condominium
Materials
- Wood Shingles
- Roof: Shingle
Condition
- Existing
- New construction: No
- Year built: 1984
Utilities & green energy
- Electric: No Solar
Community & neighborhood
Security
- Security features: Carbon Monoxide Detector(s), Smoke Detector(s)
Location
- Region: Richmond
HOA & financial
HOA
- Has HOA: Yes
- HOA fee: $465 monthly
- Amenities included: Clubhouse, Greenbelt, Pool, Tennis Court(s)
- Services included: Reserves, Insurance, Management Fee, Common Area Maint, Exterior Maintenance
- Association name: CALL LISTING AGENT
- Association phone: 800-557-5179
Other
Other facts
- Listing terms: Cash,Conventional,FHA
Price history
| Date | Event | Price |
|---|---|---|
| 8/22/2025 | Sold | $577,500-1.3%$403/sqft |
Source: | ||
| 7/28/2025 | Pending sale | $585,000$409/sqft |
Source: | ||
| 7/8/2025 | Listed for sale | $585,000+6.6%$409/sqft |
Source: | ||
| 7/31/2023 | Sold | $549,000$383/sqft |
Source: Public Record Report a problem | ||
| 7/19/2023 | Pending sale | $549,000$383/sqft |
Source: | ||
Public tax history
| Year | Property taxes | Tax assessment |
|---|---|---|
| 2025 | $8,984 +2.3% | $559,980 +2% |
| 2024 | $8,779 +9.4% | $549,000 +8.6% |
| 2023 | $8,027 -0.3% | $505,500 |
Find assessor info on the county website
Neighborhood: Hilltop Village
Nearby schools
GreatSchools rating
- 4/10Bayview Elementary SchoolGrades: K-6Distance: 0.7 mi
- 3/10Betty Reid Soskin MiddleGrades: 6-8Distance: 1.6 mi
- 3/10De Anza Senior High SchoolGrades: 9-12Distance: 2.7 mi
Get a cash offer in 3 minutes
Find out how much your home could sell for in as little as 3 minutes with a no-obligation cash offer.
Estimated market value
$570,700
