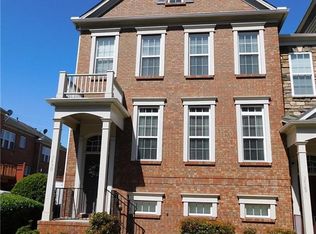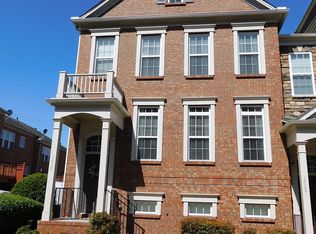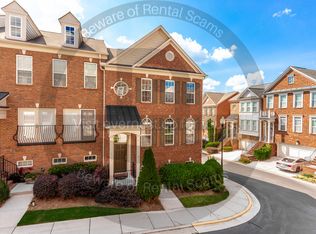Closed
$525,000
3422 Triview Sq #15, Atlanta, GA 30339
3beds
2,328sqft
Townhouse, Residential
Built in 2007
871.2 Square Feet Lot
$511,900 Zestimate®
$226/sqft
$3,090 Estimated rent
Home value
$511,900
$481,000 - $543,000
$3,090/mo
Zestimate® history
Loading...
Owner options
Explore your selling options
What's special
Beautiful, end-unit townhome in vibrant, downtown Vinings! Three level, brownstone-style home features 3 bedrooms, 2.5 bathrooms, granite countertops, spacious open concept floorplan with gas fireplace, and a sun filled, private deck to relax after a long day. Recent upgrades include a newer HVAC unit, new hot water heater, Nest thermostat, new exterior paint, and new carpet! Monthly HOA fees include water/sewer, trash service, exterior grounds maintenance, exterior pest control, and termite bond coverage. Home is only minutes to The Battery, The Galleria & The Cobb Energy Center, Buckhead, I-285, I-75, Northside Dr/Cobb Parkway/Hwy 41, and walking distance to Vinings Jubilee, restaurants, shopping, salons, gym & medical facilities! Welcome to the pedestrian friendly, Vinings Lifestyle!
Zillow last checked: 8 hours ago
Listing updated: June 10, 2024 at 10:56pm
Listing Provided by:
BECKY GODBEE,
Atlanta Fine Homes Sotheby's International
Bought with:
Ian Oliver, 390170
Engel & Volkers Atlanta
Source: FMLS GA,MLS#: 7359047
Facts & features
Interior
Bedrooms & bathrooms
- Bedrooms: 3
- Bathrooms: 4
- Full bathrooms: 3
- 1/2 bathrooms: 1
Other
- Description: Storage Room Area on Lower Floor
- Level: Lower
- Dimensions: x
Heating
- Forced Air, Natural Gas, Zoned
Cooling
- Ceiling Fan(s), Central Air, Electric, Zoned
Appliances
- Included: Dishwasher, Disposal, Electric Oven, Gas Range, Gas Water Heater, Microwave, Refrigerator, Self Cleaning Oven
- Laundry: Laundry Room, Upper Level
Features
- Crown Molding, Double Vanity, Entrance Foyer, Entrance Foyer 2 Story, High Ceilings 9 ft Main, High Speed Internet, Sound System, Tray Ceiling(s), Walk-In Closet(s), Other
- Flooring: Carpet, Ceramic Tile, Hardwood
- Windows: Insulated Windows
- Basement: Driveway Access,Exterior Entry,Finished,Finished Bath,Full,Interior Entry
- Attic: Pull Down Stairs
- Number of fireplaces: 1
- Fireplace features: Factory Built, Family Room, Gas Log, Gas Starter, Glass Doors
- Common walls with other units/homes: End Unit,No One Above,No One Below
Interior area
- Total structure area: 2,328
- Total interior livable area: 2,328 sqft
- Finished area above ground: 2,328
- Finished area below ground: 0
Property
Parking
- Total spaces: 2
- Parking features: Attached, Garage, Garage Door Opener, Garage Faces Rear, Level Driveway
- Attached garage spaces: 2
- Has uncovered spaces: Yes
Accessibility
- Accessibility features: None
Features
- Levels: Three Or More
- Patio & porch: Deck, Front Porch, Patio
- Exterior features: Private Yard, Rain Gutters
- Pool features: None
- Has spa: Yes
- Spa features: Bath, None
- Fencing: None
- Has view: Yes
- View description: City
- Waterfront features: None
- Body of water: None
Lot
- Size: 871.20 sqft
- Features: Corner Lot, Landscaped
Details
- Additional structures: None
- Parcel number: 17088400910
- Other equipment: Satellite Dish
- Horse amenities: None
Construction
Type & style
- Home type: Townhouse
- Architectural style: Townhouse,Traditional
- Property subtype: Townhouse, Residential
- Attached to another structure: Yes
Materials
- Brick, Brick 3 Sides, Brick Front
- Foundation: Concrete Perimeter
- Roof: Composition,Shingle
Condition
- Resale
- New construction: No
- Year built: 2007
Details
- Warranty included: Yes
Utilities & green energy
- Electric: Other
- Sewer: Public Sewer
- Water: Public
- Utilities for property: Cable Available, Electricity Available, Natural Gas Available, Phone Available, Sewer Available, Underground Utilities, Water Available
Green energy
- Energy efficient items: Appliances, HVAC, Lighting, Thermostat, Water Heater, Windows
- Energy generation: None
Community & neighborhood
Security
- Security features: Security System Owned
Community
- Community features: Homeowners Assoc, Near Shopping, Near Trails/Greenway, Sidewalks, Street Lights
Location
- Region: Atlanta
- Subdivision: Vinings Overlook
HOA & financial
HOA
- Has HOA: Yes
- HOA fee: $240 monthly
- Services included: Maintenance Grounds, Pest Control, Reserve Fund, Sewer, Termite, Trash, Water
- Association phone: 404-835-9313
Other
Other facts
- Listing terms: 1031 Exchange,Cash,Conventional,FHA,VA Loan
- Ownership: Fee Simple
- Road surface type: Asphalt, Paved
Price history
| Date | Event | Price |
|---|---|---|
| 6/4/2024 | Sold | $525,000$226/sqft |
Source: | ||
| 5/19/2024 | Pending sale | $525,000$226/sqft |
Source: | ||
| 4/24/2024 | Price change | $525,000-1.9%$226/sqft |
Source: | ||
| 4/6/2024 | Listed for sale | $535,000+33.8%$230/sqft |
Source: | ||
| 10/1/2020 | Listing removed | $399,900$172/sqft |
Source: Maximum One Realty Greater Atl #8845365 Report a problem | ||
Public tax history
| Year | Property taxes | Tax assessment |
|---|---|---|
| 2024 | $5,608 | $186,012 |
| 2023 | $5,608 +9.7% | $186,012 +10.5% |
| 2022 | $5,111 +11.6% | $168,400 +11.6% |
Find assessor info on the county website
Neighborhood: 30339
Nearby schools
GreatSchools rating
- 7/10Teasley Elementary SchoolGrades: PK-5Distance: 0.9 mi
- 6/10Campbell Middle SchoolGrades: 6-8Distance: 1.6 mi
- 7/10Campbell High SchoolGrades: 9-12Distance: 3.3 mi
Schools provided by the listing agent
- Elementary: Teasley
- Middle: Campbell
- High: Campbell
Source: FMLS GA. This data may not be complete. We recommend contacting the local school district to confirm school assignments for this home.
Get a cash offer in 3 minutes
Find out how much your home could sell for in as little as 3 minutes with a no-obligation cash offer.
Estimated market value
$511,900


