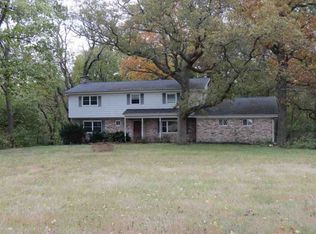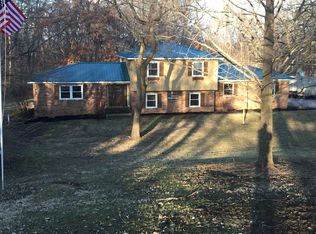Closed
$482,000
3422 W Lilly Rd, Lafayette, IN 47909
4beds
3,931sqft
Single Family Residence
Built in 1970
3 Acres Lot
$490,100 Zestimate®
$--/sqft
$3,034 Estimated rent
Home value
$490,100
$431,000 - $554,000
$3,034/mo
Zestimate® history
Loading...
Owner options
Explore your selling options
What's special
Discover your own private retreat on Lilly Road (CR 200 S) in rural Tippecanoe County—a stunning 2-story, 4-bedroom, 3.5-bath home nestled on 3 mostly wooded acres. Perfectly blending secluded country living with quick access to the Greater Lafayette area (just a 15-minute drive to Purdue University), this property delivers both tranquility and convenience. Three separate living spaces and a separate dining room makes this home perfect for everyday living and entertaining. The finished walk-out basement expands your living footprint with a fully finished lower level complete with a newly-constructed bar, rec room, and half bath—perfect for media nights, a home gym, or guests. A 25×25 pole barn provides versatile storage or workshop space and the oversized 2.5-car garage and new carport protect vehicles and equipment year-round. Updates and improvements are too numerous to list. Wander the wooded grounds and explore its natural beauty on the railroad tie stepping stone path that wraps around the home. Don’t miss this rare opportunity to own a slice of rural paradise without sacrificing proximity to city amenities, schools, and Purdue University. Schedule your private showing today and experience the best of country living on Lilly Road!
Zillow last checked: 8 hours ago
Listing updated: July 25, 2025 at 08:22am
Listed by:
Scott Schulz 765-637-8655,
@properties
Bought with:
Cathy C Russell, RB14004908
@properties
Source: IRMLS,MLS#: 202517593
Facts & features
Interior
Bedrooms & bathrooms
- Bedrooms: 4
- Bathrooms: 4
- Full bathrooms: 3
- 1/2 bathrooms: 1
Bedroom 1
- Level: Upper
Bedroom 2
- Level: Upper
Dining room
- Level: Main
- Area: 143
- Dimensions: 11 x 13
Family room
- Level: Basement
- Area: 468
- Dimensions: 18 x 26
Kitchen
- Level: Main
- Area: 156
- Dimensions: 13 x 12
Living room
- Level: Main
- Area: 390
- Dimensions: 26 x 15
Heating
- Propane, Forced Air
Cooling
- Central Air
Appliances
- Included: Disposal, Dishwasher, Microwave, Refrigerator, Washer, Dryer-Electric, Electric Oven, Electric Range, Gas Water Heater, Water Softener Owned
- Laundry: Electric Dryer Hookup, Main Level
Features
- 1st Bdrm En Suite, Bar, Ceiling Fan(s), Laminate Counters, Eat-in Kitchen, Kitchen Island, Tub/Shower Combination
- Flooring: Hardwood, Carpet, Tile
- Basement: Full,Walk-Out Access,Finished,Block
- Number of fireplaces: 2
- Fireplace features: Living Room, Gas Log, Wood Burning, Basement
Interior area
- Total structure area: 4,200
- Total interior livable area: 3,931 sqft
- Finished area above ground: 2,931
- Finished area below ground: 1,000
Property
Parking
- Total spaces: 2
- Parking features: Attached, Garage Door Opener, Gravel
- Attached garage spaces: 2
- Has uncovered spaces: Yes
Features
- Levels: Two
- Stories: 2
- Patio & porch: Deck, Porch Covered
Lot
- Size: 3 Acres
- Features: Irregular Lot, Rolling Slope, 3-5.9999, Wooded, Rural
Details
- Additional structures: Pole/Post Building
- Parcel number: 790634400007.000020
Construction
Type & style
- Home type: SingleFamily
- Architectural style: Traditional
- Property subtype: Single Family Residence
Materials
- Aluminum Siding, Brick
Condition
- New construction: No
- Year built: 1970
Utilities & green energy
- Electric: Duke Energy Indiana
- Sewer: Septic Tank
- Water: Well
Community & neighborhood
Location
- Region: Lafayette
- Subdivision: None
Other
Other facts
- Listing terms: Cash,Conventional,FHA,VA Loan
Price history
| Date | Event | Price |
|---|---|---|
| 7/24/2025 | Sold | $482,000-3.4% |
Source: | ||
| 7/3/2025 | Pending sale | $499,000 |
Source: | ||
| 5/14/2025 | Listed for sale | $499,000 |
Source: | ||
Public tax history
Tax history is unavailable.
Neighborhood: 47909
Nearby schools
GreatSchools rating
- 7/10Mintonye Elementary SchoolGrades: K-5Distance: 6.1 mi
- 5/10Southwestern Middle SchoolGrades: 6-8Distance: 6.1 mi
- 9/10Mccutcheon High SchoolGrades: 9-12Distance: 4.4 mi
Schools provided by the listing agent
- Elementary: Mintonye
- Middle: Southwestern
- High: Mc Cutcheon
- District: Tippecanoe School Corp.
Source: IRMLS. This data may not be complete. We recommend contacting the local school district to confirm school assignments for this home.
Get pre-qualified for a loan
At Zillow Home Loans, we can pre-qualify you in as little as 5 minutes with no impact to your credit score.An equal housing lender. NMLS #10287.
Sell with ease on Zillow
Get a Zillow Showcase℠ listing at no additional cost and you could sell for —faster.
$490,100
2% more+$9,802
With Zillow Showcase(estimated)$499,902

