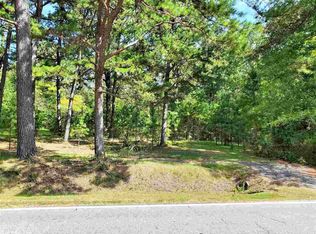Updated home sitting on 4 acres in Paron. Remodeled. Three Bedrooms. Hardwoods throughout with bamboo flooring upstairs. Tile in wet areas. Kitchen has extra cabinets with pull out drawers & lighting. Tile backsplash. Can & recessed lighting through out. Study off of kitchen. Propane fireplace in a cozy family room. Crown molding. Master down. Two bedrooms up. HWH and downstairs HVAC new. Screened in porch. Shop with electricity and plumbed for water. Vinyl fencing at the road. Show today! *see AR
This property is off market, which means it's not currently listed for sale or rent on Zillow. This may be different from what's available on other websites or public sources.
