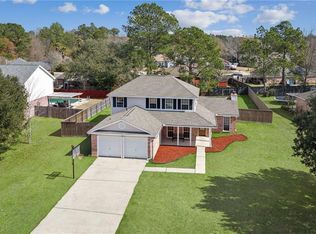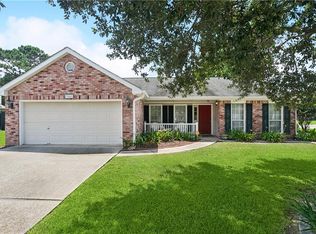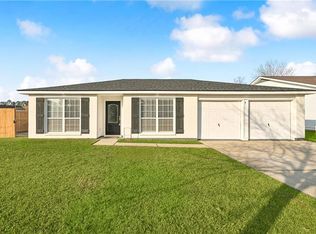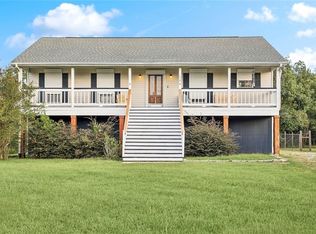Wonderful home on over an acre of land. Right across from the bayou, private boathouse, boat-slip included on navigable water and a quick boat ride to the lake. Huge den with soaring ceilings, fireplace and tile flooring. Gorgeous kitchen with custom cabinetry, center island, granite and stainless steel appliances. Formal dining and breakfast area. Primary bedroom has an on-suite with spa tub, large walk in closet and door to the patio. 800 square foot patio with relaxing pond and waterfront views. Boat lift and dock behind the house right across the street to deep water access. Attached garage plus detached garage/workshop and carport. Huge utility room, mature landscape and fruit trees.
Active under contract
$279,900
34222 Laurent Rd, Slidell, LA 70460
4beds
2,454sqft
Est.:
Single Family Residence
Built in 1981
1.29 Acres Lot
$-- Zestimate®
$114/sqft
$-- HOA
What's special
Attached garageWaterfront viewsNavigable waterCustom cabinetryPrivate boathouseBoat liftRelaxing pond
- 164 days |
- 176 |
- 24 |
Zillow last checked: 8 hours ago
Listing updated: January 20, 2026 at 01:34pm
Listed by:
David Stewart 985-710-1728,
Engel & Volkers Slidell - Mandeville 985-646-2111
Source: GSREIN,MLS#: 2521717
Facts & features
Interior
Bedrooms & bathrooms
- Bedrooms: 4
- Bathrooms: 4
- Full bathrooms: 2
- 1/2 bathrooms: 2
Primary bedroom
- Description: Flooring: Laminate,Simulated Wood
- Level: Lower
- Dimensions: 20x14
Bedroom
- Description: Flooring: Tile
- Level: Lower
- Dimensions: 12x11
Bedroom
- Description: Flooring: Tile
- Level: Lower
- Dimensions: 11x10
Bedroom
- Description: Flooring: Tile
- Level: Lower
- Dimensions: 12x11
Den
- Description: Flooring: Tile
- Level: Lower
- Dimensions: 26x20
Dining room
- Description: Flooring: Tile
- Level: Lower
- Dimensions: 12x11
Kitchen
- Description: Flooring: Tile
- Level: Lower
- Dimensions: 22.5x12
Laundry
- Description: Flooring: Tile
- Level: Lower
- Dimensions: 10x9.5
Heating
- Central, Multiple Heating Units
Cooling
- Central Air, 2 Units
Appliances
- Included: Dishwasher, Disposal, Oven, Range
- Laundry: Washer Hookup, Dryer Hookup
Features
- Cathedral Ceiling(s), Granite Counters, High Ceilings, Stainless Steel Appliances, Vaulted Ceiling(s)
- Has fireplace: Yes
- Fireplace features: Wood Burning
Interior area
- Total structure area: 4,341
- Total interior livable area: 2,454 sqft
Property
Parking
- Total spaces: 2
- Parking features: Attached, Garage, Two Spaces, Boat, RV Access/Parking
- Has attached garage: Yes
Features
- Levels: One
- Stories: 1
- Patio & porch: Concrete, Covered
- Pool features: None
- On waterfront: Yes
- Waterfront features: Waterfront, Bayou, Canal Access, Lake
Lot
- Size: 1.29 Acres
- Dimensions: 224 x 250
- Features: 1 to 5 Acres, Outside City Limits
Details
- Additional structures: Shed(s), Workshop
- Parcel number: 2
- Special conditions: None
Construction
Type & style
- Home type: SingleFamily
- Architectural style: Traditional
- Property subtype: Single Family Residence
Materials
- Brick Veneer
- Foundation: Slab
- Roof: Shingle
Condition
- Very Good Condition
- Year built: 1981
Utilities & green energy
- Sewer: Treatment Plant
- Water: Public
Community & HOA
Community
- Subdivision: Coin Du Lestin
HOA
- Has HOA: No
Location
- Region: Slidell
Financial & listing details
- Price per square foot: $114/sqft
- Tax assessed value: $346,139
- Annual tax amount: $3,585
- Date on market: 9/15/2025
Estimated market value
Not available
Estimated sales range
Not available
Not available
Price history
Price history
| Date | Event | Price |
|---|---|---|
| 1/20/2026 | Contingent | $279,900$114/sqft |
Source: | ||
| 11/26/2025 | Price change | $279,900-3.4%$114/sqft |
Source: | ||
| 10/31/2025 | Price change | $289,900-3.3%$118/sqft |
Source: | ||
| 9/15/2025 | Listed for sale | $299,900-3.2%$122/sqft |
Source: | ||
| 9/13/2025 | Listing removed | $309,900$126/sqft |
Source: | ||
| 7/27/2025 | Price change | $309,900-1.6%$126/sqft |
Source: | ||
| 6/26/2025 | Price change | $314,900-1.6%$128/sqft |
Source: | ||
| 6/13/2025 | Price change | $319,900-1.5%$130/sqft |
Source: | ||
| 6/2/2025 | Price change | $324,900-3%$132/sqft |
Source: | ||
| 1/30/2025 | Price change | $334,900-1.5%$136/sqft |
Source: | ||
| 12/21/2024 | Listed for sale | $340,000$139/sqft |
Source: | ||
| 9/7/2022 | Sold | -- |
Source: | ||
| 8/15/2022 | Pending sale | $340,000$139/sqft |
Source: | ||
| 6/5/2022 | Price change | $340,000-2.9%$139/sqft |
Source: Latter and Blum #2336463 Report a problem | ||
| 5/6/2022 | Pending sale | $350,000+2.9%$143/sqft |
Source: Latter and Blum #2336463 Report a problem | ||
| 5/6/2022 | Price change | $340,000-2.9%$139/sqft |
Source: | ||
| 4/26/2022 | Listed for sale | $350,000$143/sqft |
Source: | ||
| 4/11/2022 | Pending sale | $350,000$143/sqft |
Source: | ||
| 4/1/2022 | Price change | $350,000-2.8%$143/sqft |
Source: | ||
| 3/23/2022 | Listed for sale | $359,900$147/sqft |
Source: | ||
| 9/1/2010 | Sold | -- |
Source: Public Record Report a problem | ||
Public tax history
Public tax history
| Year | Property taxes | Tax assessment |
|---|---|---|
| 2024 | $3,585 +60.6% | $34,614 +50.7% |
| 2023 | $2,232 +149.3% | $22,967 +71.7% |
| 2022 | $895 +0.1% | $13,378 |
| 2021 | $894 +0.5% | $13,378 |
| 2020 | $890 -3.4% | $13,378 |
| 2019 | $922 -0.4% | $13,378 |
| 2018 | $925 -55.3% | $13,378 |
| 2017 | $2,068 +117.4% | $13,378 |
| 2016 | $951 | $13,378 |
| 2015 | $951 -2.7% | $13,378 |
| 2014 | $978 +1.9% | $13,378 -0.1% |
| 2013 | $960 -80.6% | $13,394 -66.1% |
| 2012 | $4,947 | $39,479 |
Find assessor info on the county website
BuyAbility℠ payment
Est. payment
$1,469/mo
Principal & interest
$1299
Property taxes
$170
Climate risks
Neighborhood: 70460
Nearby schools
GreatSchools rating
- 5/10Bayou Woods Elementary SchoolGrades: PK-3Distance: 2.2 mi
- 3/10St. Tammany Junior High SchoolGrades: 6-8Distance: 3.2 mi
- 3/10Salmen High SchoolGrades: 9-12Distance: 3 mi




