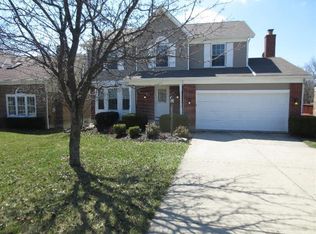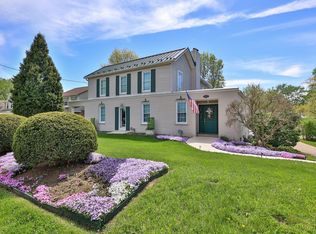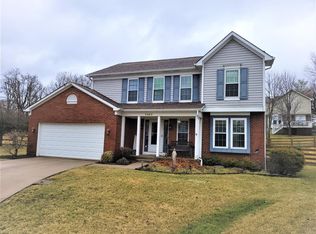Sold for $335,000 on 04/19/24
$335,000
3423 Blue Rock Rd, Cincinnati, OH 45239
4beds
1,716sqft
Single Family Residence
Built in 1989
7,492.32 Square Feet Lot
$345,000 Zestimate®
$195/sqft
$2,095 Estimated rent
Home value
$345,000
$328,000 - $362,000
$2,095/mo
Zestimate® history
Loading...
Owner options
Explore your selling options
What's special
Over 2,200 sq ft of living space. 4 bedroom, 2 full & 1 half bath. Sleek laminate flooring on first floor. Eat in kitchen with island & updated appliances. Light filled walk out basement with tile flooring. Updated HVAC & roof. Master with private bathroom. Move in ready!
Zillow last checked: 8 hours ago
Listing updated: April 22, 2024 at 08:07am
Listed by:
Maria T Tsolometes 513-602-7900,
Comey & Shepherd 513-777-2333
Bought with:
M. Lorena L Anticoli, 2017002348
RE/MAX Victory + Affiliates
Source: Cincy MLS,MLS#: 1799323 Originating MLS: Cincinnati Area Multiple Listing Service
Originating MLS: Cincinnati Area Multiple Listing Service

Facts & features
Interior
Bedrooms & bathrooms
- Bedrooms: 4
- Bathrooms: 3
- Full bathrooms: 2
- 1/2 bathrooms: 1
Primary bedroom
- Features: Bath Adjoins, Wall-to-Wall Carpet
- Level: Second
- Area: 169
- Dimensions: 13 x 13
Bedroom 2
- Level: Second
- Area: 121
- Dimensions: 11 x 11
Bedroom 3
- Level: Second
- Area: 110
- Dimensions: 11 x 10
Bedroom 4
- Level: Second
- Area: 165
- Dimensions: 15 x 11
Bedroom 5
- Area: 0
- Dimensions: 0 x 0
Bathroom 1
- Features: Full
- Level: Second
Bathroom 2
- Features: Full
- Level: Second
Bathroom 3
- Features: Partial
- Level: First
Dining room
- Level: First
- Area: 132
- Dimensions: 12 x 11
Family room
- Features: Fireplace, Laminate Floor, Walkout
- Area: 247
- Dimensions: 19 x 13
Great room
- Features: Walkout
Kitchen
- Features: Eat-in Kitchen, Kitchen Island, Laminate Floor
- Area: 132
- Dimensions: 11 x 12
Living room
- Features: Laminate Floor
- Area: 182
- Dimensions: 14 x 13
Office
- Area: 0
- Dimensions: 0 x 0
Heating
- Gas
Cooling
- Central Air
Appliances
- Included: Dishwasher, Oven/Range, Refrigerator, Gas Water Heater
Features
- Windows: Double Hung, Vinyl
- Basement: Full,Partially Finished,Walk-Out Access
- Number of fireplaces: 1
- Fireplace features: Brick, Family Room
Interior area
- Total structure area: 1,716
- Total interior livable area: 1,716 sqft
Property
Parking
- Total spaces: 2
- Parking features: Garage
- Garage spaces: 2
Features
- Levels: Two
- Stories: 2
- Patio & porch: Deck
Lot
- Size: 7,492 sqft
- Features: Less than .5 Acre
Details
- Parcel number: 5100081068800
- Zoning description: Residential
Construction
Type & style
- Home type: SingleFamily
- Architectural style: Traditional
- Property subtype: Single Family Residence
Materials
- Brick, Vinyl Siding
- Foundation: Concrete Perimeter
- Roof: Shingle
Condition
- New construction: No
- Year built: 1989
Utilities & green energy
- Electric: 220 Volts
- Gas: Natural
- Sewer: Public Sewer
- Water: Public
Community & neighborhood
Location
- Region: Cincinnati
HOA & financial
HOA
- Has HOA: No
Other
Other facts
- Listing terms: No Special Financing,Conventional
Price history
| Date | Event | Price |
|---|---|---|
| 4/19/2024 | Sold | $335,000-1.5%$195/sqft |
Source: | ||
| 3/29/2024 | Pending sale | $340,000$198/sqft |
Source: | ||
| 3/18/2024 | Listed for sale | $340,000+183.3%$198/sqft |
Source: | ||
| 3/25/1997 | Sold | $120,000$70/sqft |
Source: Public Record Report a problem | ||
Public tax history
| Year | Property taxes | Tax assessment |
|---|---|---|
| 2024 | $4,610 +1.2% | $82,044 |
| 2023 | $4,558 +1.9% | $82,044 +24.5% |
| 2022 | $4,474 +0.2% | $65,909 |
Find assessor info on the county website
Neighborhood: White Oak
Nearby schools
GreatSchools rating
- 4/10Struble Elementary SchoolGrades: K-5Distance: 1 mi
- 6/10White Oak Middle SchoolGrades: 6-8Distance: 0.7 mi
- 5/10Colerain High SchoolGrades: 9-12Distance: 1.7 mi
Get a cash offer in 3 minutes
Find out how much your home could sell for in as little as 3 minutes with a no-obligation cash offer.
Estimated market value
$345,000
Get a cash offer in 3 minutes
Find out how much your home could sell for in as little as 3 minutes with a no-obligation cash offer.
Estimated market value
$345,000


