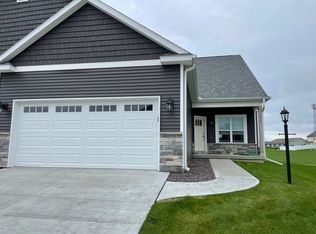Closed
$305,000
3423 Boulder Ridge Dr, Champaign, IL 61822
4beds
1,652sqft
Duplex, Single Family Residence
Built in 2020
-- sqft lot
$308,800 Zestimate®
$185/sqft
$1,855 Estimated rent
Home value
$308,800
$278,000 - $343,000
$1,855/mo
Zestimate® history
Loading...
Owner options
Explore your selling options
What's special
Popular zero lot floor plan with 4 bedrooms and 3.5 baths , 2 car garage. The open floor plan first floor features an eat in kitchen, welcoming family room and master bedroom. Utility room includes washer and dryer that stay with the unit . Upstairs you'll find a loft, perfect for cozy reading nook or study area, two bedrooms and a full bath. The finished basement features an additional large family room, bedroom and full bath .
Zillow last checked: 8 hours ago
Listing updated: September 26, 2025 at 01:28pm
Listing courtesy of:
Marty Carlson, ABR,GRI,SRES 217-202-8731,
Taylor Realty Associates
Bought with:
Jean-Marie Nyembwe
Beringer Realty
Source: MRED as distributed by MLS GRID,MLS#: 12404722
Facts & features
Interior
Bedrooms & bathrooms
- Bedrooms: 4
- Bathrooms: 4
- Full bathrooms: 3
- 1/2 bathrooms: 1
Primary bedroom
- Features: Bathroom (Full)
- Level: Main
- Area: 144 Square Feet
- Dimensions: 12X12
Bedroom 2
- Level: Basement
- Area: 132 Square Feet
- Dimensions: 12X11
Bedroom 3
- Level: Second
- Area: 120 Square Feet
- Dimensions: 12X10
Bedroom 4
- Level: Second
- Area: 165 Square Feet
- Dimensions: 11X15
Dining room
- Level: Main
- Area: 84 Square Feet
- Dimensions: 7X12
Kitchen
- Level: Main
- Area: 108 Square Feet
- Dimensions: 9X12
Laundry
- Level: Main
- Area: 30 Square Feet
- Dimensions: 5X6
Living room
- Level: Main
- Area: 400 Square Feet
- Dimensions: 20X20
Recreation room
- Level: Basement
- Area: 640 Square Feet
- Dimensions: 20X32
Heating
- Natural Gas, Forced Air
Cooling
- Central Air
Features
- Basement: Finished,Full
Interior area
- Total structure area: 2,661
- Total interior livable area: 1,652 sqft
- Finished area below ground: 831
Property
Parking
- Total spaces: 2
- Parking features: On Site, Garage Owned, Attached, Garage
- Attached garage spaces: 2
Accessibility
- Accessibility features: No Disability Access
Lot
- Dimensions: 36.25X110X48.34
Details
- Parcel number: 412004421003
- Special conditions: None
Construction
Type & style
- Home type: MultiFamily
- Property subtype: Duplex, Single Family Residence
Materials
- Vinyl Siding
Condition
- New construction: No
- Year built: 2020
Utilities & green energy
- Electric: Circuit Breakers
- Sewer: Public Sewer
- Water: Public
Community & neighborhood
Location
- Region: Champaign
- Subdivision: Boulder Ridge
Other
Other facts
- Listing terms: Conventional
- Ownership: Fee Simple
Price history
| Date | Event | Price |
|---|---|---|
| 8/19/2025 | Sold | $305,000+53.3%$185/sqft |
Source: | ||
| 7/18/2025 | Sold | $199,000-34.8%$120/sqft |
Source: Public Record Report a problem | ||
| 7/6/2025 | Pending sale | $305,000$185/sqft |
Source: | ||
| 7/2/2025 | Listed for sale | $305,000$185/sqft |
Source: | ||
Public tax history
| Year | Property taxes | Tax assessment |
|---|---|---|
| 2024 | $9,571 +6.2% | $109,750 +9.8% |
| 2023 | $9,014 +6.3% | $99,960 +8.4% |
| 2022 | $8,479 +2.5% | $92,210 +2% |
Find assessor info on the county website
Neighborhood: 61822
Nearby schools
GreatSchools rating
- 4/10Kenwood Elementary SchoolGrades: K-5Distance: 1.9 mi
- 3/10Jefferson Middle SchoolGrades: 6-8Distance: 2.2 mi
- 6/10Centennial High SchoolGrades: 9-12Distance: 2.1 mi
Schools provided by the listing agent
- Elementary: Champaign Elementary School
- Middle: Champaign Junior High School
- High: Centennial High School
- District: 4
Source: MRED as distributed by MLS GRID. This data may not be complete. We recommend contacting the local school district to confirm school assignments for this home.
Get pre-qualified for a loan
At Zillow Home Loans, we can pre-qualify you in as little as 5 minutes with no impact to your credit score.An equal housing lender. NMLS #10287.
