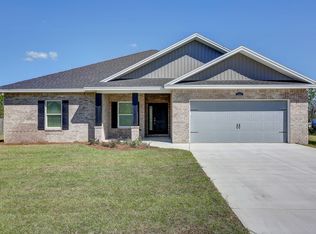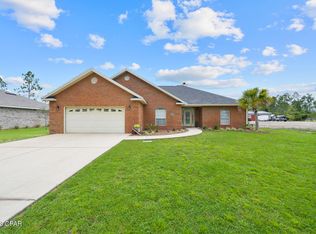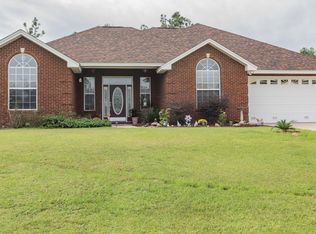'CURRENTLY UNDER CONTRACT, SELLER ACCEPTING BACKUP OFFERS' This Beautiful All Brick 3/2 with an office is ready for new owners. Boasting a New roof, New Fascia and Gutters to be installed 4-24-19. The HVAC is 2 years old, and the Water Heater is 1 year old. The open floor plan and elevated ceilings give this home a very expansive feel. All while giving you all the cozy comfort of Country living at its finest. The oversized Master bedroom has a beautiful Master suite with Double vanity, walk in closet, Separate shower and whirlpool tub. You do not want to miss your opportunity to view this spectacular home. Contact your agent today to schedule your private viewing.
This property is off market, which means it's not currently listed for sale or rent on Zillow. This may be different from what's available on other websites or public sources.


