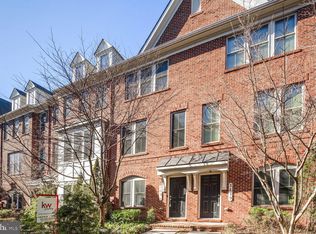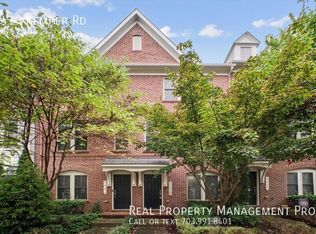Sold for $945,000
$945,000
3423 Kemper Rd, Arlington, VA 22206
3beds
2,100sqft
Townhouse
Built in 2011
970 Square Feet Lot
$960,800 Zestimate®
$450/sqft
$4,330 Estimated rent
Home value
$960,800
$884,000 - $1.05M
$4,330/mo
Zestimate® history
Loading...
Owner options
Explore your selling options
What's special
Welcome to this stunning, extensively updated, 3-bedroom, 3.5-bathroom townhome located in the highly desirable Shirlington Crest community! This gorgeous, renovated, four-level residence greets you with an inviting and flexible entry level with an oversized coat closet and updated full bathroom. Ascending to the main floor, buyers discover an open-concept floorplan flooded with natural light, featuring recessed lighting and fresh, neutral paint throughout. The gourmet kitchen is a chef's dream, complete with modern cabinetry, new stone countertops, a stunning backsplash, stainless steel appliances including a double oven and five-burner gas cooktop, and a spacious island with pendant lighting. Additional highlights include an eat at island and a large walk-in pantry. The separate dining area is dinner party ready and is highlighted by a stunning chandelier and crown molding. The bright and airy living room features custom built-in shelving, a gas fireplace, and a built-in sound system. A conveniently located half bath with pedestal sink completes the main level. Upstairs, find a perfectly laid out bedroom level along with a convenient laundry closet for easy day to day living. The king-sized primary suite features three closets including a large walk-in closet with custom organizers. The luxurious en-suite primary bathroom includes a dual vanity, a large shower and a separate water closet. The second and third bedrooms feature French door closets with customizable shelving and share an updated full hall bathroom. The top level offers a peaceful retreat with a utility/storage closet, attic access, and a serene rooftop patio. Additional features include a dual-zone HVAC system, updated lighting throughout, custom window treatments and an attached two-car garage. This ideal location is a quick walk from the W&OD Trail, with easy access to I-395, The Village at Shirlington’s shops and restaurants, and just minutes from Pentagon City, Del Ray, Old Town Alexandria, and more! Welcome home!
Zillow last checked: 8 hours ago
Listing updated: December 05, 2024 at 08:07am
Listed by:
Robert Crawford 202-841-6170,
TTR Sotheby's International Realty,
Listing Team: The Robert & Tyler Team, Co-Listing Team: The Robert & Tyler Team,Co-Listing Agent: Tyler A Jeffrey 202-746-2319,
TTR Sotheby's International Realty
Bought with:
Cindy Lancaster, 602012
Metropol Realty
Source: Bright MLS,MLS#: VAAR2049534
Facts & features
Interior
Bedrooms & bathrooms
- Bedrooms: 3
- Bathrooms: 4
- Full bathrooms: 3
- 1/2 bathrooms: 1
- Main level bathrooms: 1
Basement
- Area: 0
Heating
- Forced Air, Natural Gas
Cooling
- Central Air, Electric
Appliances
- Included: Microwave, Cooktop, Dishwasher, Disposal, Dryer, Double Oven, Refrigerator, Stainless Steel Appliance(s), Washer, Gas Water Heater
- Laundry: Dryer In Unit, Washer In Unit, Upper Level
Features
- Combination Dining/Living, Open Floorplan, Kitchen - Gourmet, Primary Bath(s), Sound System, Walk-In Closet(s)
- Flooring: Wood
- Windows: Window Treatments
- Has basement: No
- Number of fireplaces: 1
Interior area
- Total structure area: 2,100
- Total interior livable area: 2,100 sqft
- Finished area above ground: 2,100
- Finished area below ground: 0
Property
Parking
- Total spaces: 2
- Parking features: Garage Faces Rear, Attached
- Attached garage spaces: 2
Accessibility
- Accessibility features: None
Features
- Levels: Four
- Stories: 4
- Pool features: None
Lot
- Size: 970 sqft
Details
- Additional structures: Above Grade, Below Grade
- Parcel number: 31033292
- Zoning: RA14-26
- Special conditions: Standard
Construction
Type & style
- Home type: Townhouse
- Architectural style: Traditional
- Property subtype: Townhouse
Materials
- Brick, Other
- Foundation: Slab, Other
Condition
- Excellent
- New construction: No
- Year built: 2011
Utilities & green energy
- Sewer: Public Sewer
- Water: Public
Community & neighborhood
Location
- Region: Arlington
- Subdivision: Shirlington Crest
HOA & financial
HOA
- Has HOA: Yes
- HOA fee: $174 monthly
- Services included: Common Area Maintenance, Maintenance Grounds, Management, Reserve Funds, Trash, Sewer
- Association name: SHIRLINGTON CREST
Other
Other facts
- Listing agreement: Exclusive Right To Sell
- Ownership: Fee Simple
Price history
| Date | Event | Price |
|---|---|---|
| 12/5/2024 | Sold | $945,000$450/sqft |
Source: | ||
| 11/27/2024 | Pending sale | $945,000$450/sqft |
Source: | ||
| 11/5/2024 | Contingent | $945,000$450/sqft |
Source: | ||
| 10/10/2024 | Listed for sale | $945,000+41.1%$450/sqft |
Source: | ||
| 8/3/2018 | Listing removed | $3,500$2/sqft |
Source: McGrath RE Services, A Long & Foster Company #1001528938 Report a problem | ||
Public tax history
| Year | Property taxes | Tax assessment |
|---|---|---|
| 2025 | $8,900 +0% | $861,600 +0% |
| 2024 | $8,898 +3.2% | $861,400 +2.9% |
| 2023 | $8,624 +6.1% | $837,300 +6.1% |
Find assessor info on the county website
Neighborhood: Nauck
Nearby schools
GreatSchools rating
- 4/10Dr. Charles R. Drew ElementaryGrades: PK-5Distance: 0.2 mi
- 7/10Gunston Middle SchoolGrades: 6-8Distance: 0.8 mi
- 4/10Wakefield High SchoolGrades: 9-12Distance: 1.4 mi
Schools provided by the listing agent
- District: Arlington County Public Schools
Source: Bright MLS. This data may not be complete. We recommend contacting the local school district to confirm school assignments for this home.
Get a cash offer in 3 minutes
Find out how much your home could sell for in as little as 3 minutes with a no-obligation cash offer.
Estimated market value$960,800
Get a cash offer in 3 minutes
Find out how much your home could sell for in as little as 3 minutes with a no-obligation cash offer.
Estimated market value
$960,800

