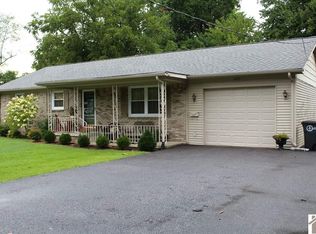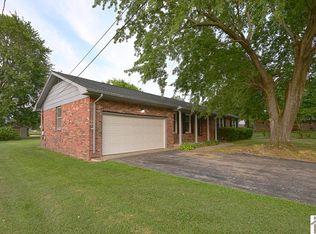Sold for $235,000
$235,000
3423 Pines Rd, Paducah, KY 42001
3beds
1,635sqft
Single Family Residence
Built in 1969
0.38 Acres Lot
$238,300 Zestimate®
$144/sqft
$1,850 Estimated rent
Home value
$238,300
$212,000 - $267,000
$1,850/mo
Zestimate® history
Loading...
Owner options
Explore your selling options
What's special
Beautifully Updated And Move-in Ready, This 3 Bedroom, 2 Bathroom Home Offers Over 1,600 Sq Ft Of Stylish One-level Living In Paducah's West End. With The Roof Being Replaced In 2025 Along With A New Hvac Unit In Sept. 2025, This Property Offers Peace Of Mind. Inside, You’ll Find Two Spacious Living Areas And A Modern Eat-in Kitchen Featuring Quartz Countertops, Stainless Steel Appliances, And Crisp White Shaker Cabinetry. The Primary Suite Offers A Private Retreat With A Stunning Tile Walk-in Shower, While The Layout Provides Comfort And Flow For Everyday Life. Step Outside To Enjoy A Large Fenced Backyard Perfect For Pets Or Entertaining Plus A Detached 2-car Garage And Additional Carport With Storage Space. With A New Roof And A Prime Location, This Home Blends Style, Convenience, And Function In One Complete Package.
Zillow last checked: 8 hours ago
Listing updated: November 26, 2025 at 06:44am
Listed by:
Jeffrey Garner 270-559-6641,
Housman Partners Real Estate
Bought with:
Jennifer Smith, 218830
eXp Realty, LLC
Source: WKRMLS,MLS#: 132641Originating MLS: Paducah
Facts & features
Interior
Bedrooms & bathrooms
- Bedrooms: 3
- Bathrooms: 2
- Full bathrooms: 2
- Main level bedrooms: 3
Primary bedroom
- Level: Main
Bedroom 2
- Level: Main
Bedroom 3
- Level: Main
Kitchen
- Features: Eat-in Kitchen
- Level: Main
Living room
- Level: Main
Office
- Level: Main
Heating
- Natural Gas
Cooling
- Central Air
Appliances
- Included: Dishwasher, Dryer, Microwave, Refrigerator, Stove, Washer, Gas Water Heater
- Laundry: Utility Room
Features
- Flooring: Carpet
- Basement: Crawl Space
- Attic: Pull Down Stairs
- Has fireplace: No
Interior area
- Total structure area: 1,635
- Total interior livable area: 1,635 sqft
- Finished area below ground: 0
Property
Parking
- Total spaces: 3
- Parking features: Detached
- Garage spaces: 2
- Carport spaces: 1
- Covered spaces: 3
Features
- Levels: One
- Stories: 1
Lot
- Size: 0.38 Acres
- Features: In City Limits, Level
Details
- Parcel number: 0954104006
Construction
Type & style
- Home type: SingleFamily
- Property subtype: Single Family Residence
Materials
- Frame, Brick/Siding, Dry Wall
- Roof: Dimensional Shingle
Condition
- New construction: No
- Year built: 1969
Utilities & green energy
- Electric: Paducah Power Sys
- Gas: Atmos Energy
- Sewer: Public Sewer
- Water: Public, Paducah Water Works
- Utilities for property: Garbage - Public, Cable Available
Community & neighborhood
Location
- Region: Paducah
- Subdivision: None
Other
Other facts
- Road surface type: Blacktop, Concrete
Price history
| Date | Event | Price |
|---|---|---|
| 11/25/2025 | Sold | $235,000+1.3%$144/sqft |
Source: WKRMLS #132641 Report a problem | ||
| 10/30/2025 | Pending sale | $232,000$142/sqft |
Source: WKRMLS #132641 Report a problem | ||
| 10/15/2025 | Price change | $232,000-0.9%$142/sqft |
Source: WKRMLS #132641 Report a problem | ||
| 9/25/2025 | Price change | $234,000-2.1%$143/sqft |
Source: WKRMLS #132641 Report a problem | ||
| 7/21/2025 | Price change | $239,000-1.2%$146/sqft |
Source: WKRMLS #132641 Report a problem | ||
Public tax history
| Year | Property taxes | Tax assessment |
|---|---|---|
| 2023 | $714 -1.9% | $199,000 |
| 2022 | $728 +0.5% | $199,000 |
| 2021 | $724 -75.3% | $199,000 +2.6% |
Find assessor info on the county website
Neighborhood: 42001
Nearby schools
GreatSchools rating
- 6/10Clark Elementary SchoolGrades: K-5Distance: 0.6 mi
- 4/10Paducah Middle SchoolGrades: 6-8Distance: 0.9 mi
- 5/10Paducah Tilghman High SchoolGrades: 9-12Distance: 1.4 mi
Schools provided by the listing agent
- Elementary: Clark
- Middle: Paducah Middle
- High: Tilghman
Source: WKRMLS. This data may not be complete. We recommend contacting the local school district to confirm school assignments for this home.
Get pre-qualified for a loan
At Zillow Home Loans, we can pre-qualify you in as little as 5 minutes with no impact to your credit score.An equal housing lender. NMLS #10287.

