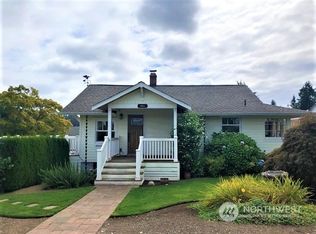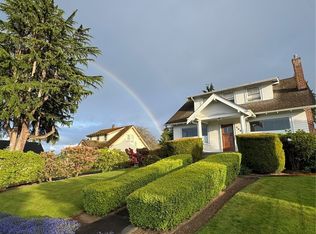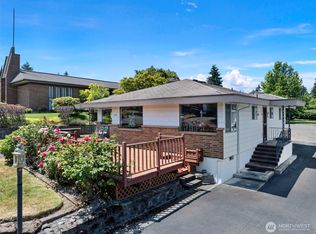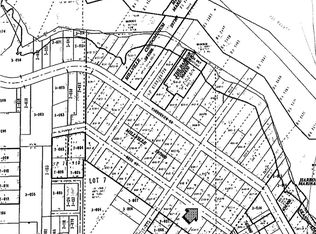Sold
Listed by:
Mackenzie Pinch,
United R/E Puget Sound West
Bought with: John L. Scott R.E.Tacoma North
$1,475,000
3423 Rosedale Street, Gig Harbor, WA 98335
3beds
2,204sqft
Single Family Residence
Built in 1910
0.27 Acres Lot
$1,428,800 Zestimate®
$669/sqft
$3,178 Estimated rent
Home value
$1,428,800
$1.34M - $1.51M
$3,178/mo
Zestimate® history
Loading...
Owner options
Explore your selling options
What's special
Picture yourself living the dream in a downtown Gig Harbor home with amazing views. Easily walk to your yacht, shops, or restaurants. Listen to Summer Sounds at Skansie from your deck or hot tub, or while sitting around the fire pit with built in seating. This custom craftsmen rambler is the one level living style home that has it all. High end appliances, high efficiency appliances that all stay, stunning finishes, custom cabinetry, 2 kitchen sinks, custom built ins, wine bar, quartz counters throughout, walnut block counters, teak floors, heated bathroom floor, walk in shower, 2 walk in closets, custom welded fence and gate, urban fruit orchard, garden beds, heated 3rd garage, professionally landscaped with lighting and so much more.
Zillow last checked: 8 hours ago
Listing updated: June 29, 2023 at 03:00pm
Listed by:
Mackenzie Pinch,
United R/E Puget Sound West
Bought with:
Joseph Q. Bauman, 12044
John L. Scott R.E.Tacoma North
Source: NWMLS,MLS#: 2069021
Facts & features
Interior
Bedrooms & bathrooms
- Bedrooms: 3
- Bathrooms: 2
- Full bathrooms: 1
- 3/4 bathrooms: 1
- Main level bedrooms: 3
Primary bedroom
- Level: Main
Bedroom
- Level: Main
Bedroom
- Level: Main
Bathroom full
- Level: Main
Bathroom three quarter
- Level: Main
Den office
- Level: Main
Dining room
- Level: Main
Entry hall
- Level: Main
Great room
- Level: Main
Kitchen with eating space
- Level: Main
Utility room
- Level: Main
Heating
- Fireplace(s), Forced Air, High Efficiency (Unspecified), Hot Water Recirc Pump
Cooling
- Central Air, Forced Air
Appliances
- Included: Dishwasher_, Double Oven, Dryer, GarbageDisposal_, Microwave_, Refrigerator_, StoveRange_, Washer, Dishwasher, Garbage Disposal, Microwave, Refrigerator, StoveRange, Water Heater: Gas tankless, Water Heater: high efficiency, Water Heater Location: Utility Room
Features
- Ceiling Fan(s)
- Flooring: Ceramic Tile, Hardwood
- Doors: French Doors
- Windows: Double Pane/Storm Window
- Basement: Partially Finished,Bath/Stubbed
- Number of fireplaces: 1
- Fireplace features: Gas, Main Level: 1, Fireplace
Interior area
- Total structure area: 2,204
- Total interior livable area: 2,204 sqft
Property
Parking
- Total spaces: 3
- Parking features: Driveway, Attached Garage, Detached Garage
- Attached garage spaces: 3
Features
- Levels: One
- Stories: 1
- Entry location: Main
- Patio & porch: Ceramic Tile, Hardwood, Ceiling Fan(s), Double Pane/Storm Window, French Doors, Hot Tub/Spa, Sprinkler System, Walk-In Closet(s), Fireplace, Water Heater
- Has spa: Yes
- Spa features: Indoor
- Has view: Yes
- View description: Bay, City, Sound
- Has water view: Yes
- Water view: Bay,Sound
Lot
- Size: 0.27 Acres
- Dimensions: 200.47 x 58.5 x 158.55 x 74.70
- Features: Curbs, Paved, Cable TV, Deck, Fenced-Partially, Gas Available, High Speed Internet, Hot Tub/Spa, Outbuildings, Patio, Shop, Sprinkler System
- Residential vegetation: Fruit Trees, Garden Space
Details
- Parcel number: 0221053033
- Zoning description: Jurisdiction: City
- Special conditions: Standard
Construction
Type & style
- Home type: SingleFamily
- Architectural style: Craftsman
- Property subtype: Single Family Residence
Materials
- Cement Planked, Wood Siding
- Foundation: Block, Poured Concrete
- Roof: Composition
Condition
- Very Good
- Year built: 1910
- Major remodel year: 2000
Utilities & green energy
- Electric: Company: Peninsula Light Company
- Sewer: Sewer Connected, Company: City of Gig Harbor
- Water: Community, Company: City Of Gig Harbor
Community & neighborhood
Community
- Community features: Park
Location
- Region: Gig Harbor
- Subdivision: In Town
Other
Other facts
- Listing terms: Cash Out,Conventional,FHA,USDA Loan,VA Loan
- Cumulative days on market: 723 days
Price history
| Date | Event | Price |
|---|---|---|
| 6/29/2023 | Sold | $1,475,000-1.7%$669/sqft |
Source: | ||
| 6/14/2023 | Pending sale | $1,500,000$681/sqft |
Source: | ||
| 5/18/2023 | Listed for sale | $1,500,000+215.3%$681/sqft |
Source: | ||
| 6/30/2015 | Sold | $475,719+3.4%$216/sqft |
Source: NWMLS #792035 Report a problem | ||
| 5/26/2015 | Pending sale | $460,000$209/sqft |
Source: Coldwell Banker BAIN #792035 Report a problem | ||
Public tax history
| Year | Property taxes | Tax assessment |
|---|---|---|
| 2024 | $9,778 +20.5% | $1,164,300 +21.7% |
| 2023 | $8,114 +11.2% | $956,600 +5.1% |
| 2022 | $7,299 +28.8% | $910,300 +43.2% |
Find assessor info on the county website
Neighborhood: View Basin
Nearby schools
GreatSchools rating
- 9/10Discovery Elementary SchoolGrades: K-5Distance: 0.9 mi
- 7/10Goodman Middle SchoolGrades: 6-8Distance: 2.7 mi
- 9/10Gig Harbor High SchoolGrades: 9-12Distance: 1 mi
Schools provided by the listing agent
- Elementary: Discvy Elem
- Middle: Goodman Mid
- High: Gig Harbor High
Source: NWMLS. This data may not be complete. We recommend contacting the local school district to confirm school assignments for this home.

Get pre-qualified for a loan
At Zillow Home Loans, we can pre-qualify you in as little as 5 minutes with no impact to your credit score.An equal housing lender. NMLS #10287.
Sell for more on Zillow
Get a free Zillow Showcase℠ listing and you could sell for .
$1,428,800
2% more+ $28,576
With Zillow Showcase(estimated)
$1,457,376


