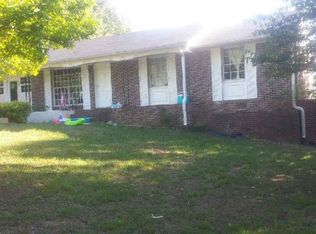This home has been lovingly cared for by ORIGINAL owners. New Kitchen Cabinets, stone counter tops. Floors are all hardwoods & ceramic tile all beautifully maintained. 2 Baths totally remodeled. Master is down with two walk in closets, or original master has 1/2 bath on main level. Sit back & enjoy country living with 1.53 acres of complete privacy. Main level is 1278 sq ft with another 1278 sq ft finished in the basement. Conv. to shopping, & dining. No HOA! You will fall in love with this beautiful newly renovated home. Two outside storage buildings .Will sell fast!
This property is off market, which means it's not currently listed for sale or rent on Zillow. This may be different from what's available on other websites or public sources.
