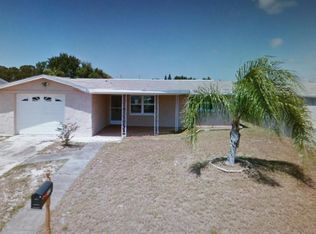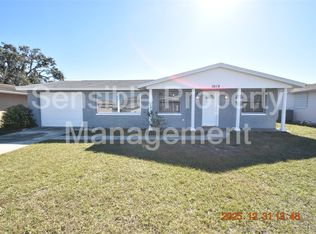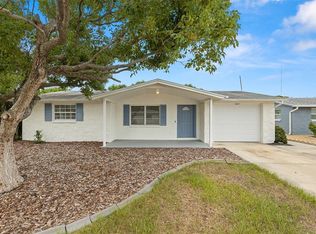Sold for $316,481
$316,481
3423 Umber Rd, Holiday, FL 34691
3beds
1,368sqft
Single Family Residence
Built in 1973
5,400 Square Feet Lot
$310,800 Zestimate®
$231/sqft
$1,989 Estimated rent
Home value
$310,800
$283,000 - $342,000
$1,989/mo
Zestimate® history
Loading...
Owner options
Explore your selling options
What's special
Welcome to your personal oasis in Holiday, Florida! This charming 3-bedroom, 2-bathroom pool home offers the perfect blend of comfort and convenience. The spacious primary bedroom features an en-suite bathroom with an updated walk-in shower. You'll love the bright and efficient living spaces, thanks to updated double paned windows that enhance energy efficiency and comfort. Entertain or relax year-round in the large screened in lanai, overlooking the sparkling pool – perfect for those sunny Florida days. Peace of mind comes with a roof replaced in 2016, ensuring durability and reliability for years to come. Location is everything, and this home is ideally situated just 3 miles from the Ben Harrill Recreation Complex. For nature lovers and outdoor enthusiasts, the Anclote Fishing Pier and Key Vista Nature Park are only a 10-minute drive away. Enjoy dog-friendly nature trails that wind along Rocky Creek out to the Gulf. Just minutes from there, you'll find the Anclote River Park, complete with a waterfront beach and public boat ramp, offering endless opportunities for water activities. For a taste of local culture and entertainment, the famous Tarpon Springs Sponge Docks are just 4 miles away. Indulge in the best waterfront dining, unique shopping experiences, hand-rolled Cuban cigars, dolphin tours, and much more. Don’t miss this opportunity to own a slice of paradise in a prime location. Schedule your showing today and experience the best of Florida living!
Zillow last checked: 8 hours ago
Listing updated: June 12, 2025 at 09:18am
Listing Provided by:
Judi Pobst 727-808-0808,
KELLER WILLIAMS REALTY- PALM H 727-772-0772,
Travis McRee 727-809-0075,
KELLER WILLIAMS REALTY- PALM H
Bought with:
Christopher Cochran, 3548620
REAL BROKER, LLC
Source: Stellar MLS,MLS#: W7869220 Originating MLS: Suncoast Tampa
Originating MLS: Suncoast Tampa

Facts & features
Interior
Bedrooms & bathrooms
- Bedrooms: 3
- Bathrooms: 2
- Full bathrooms: 2
Primary bedroom
- Features: Ceiling Fan(s), En Suite Bathroom, Walk-In Closet(s)
- Level: First
- Area: 160 Square Feet
- Dimensions: 16x10
Bedroom 2
- Features: Ceiling Fan(s), Built-in Closet
- Level: First
- Area: 99 Square Feet
- Dimensions: 11x9
Bedroom 3
- Features: Ceiling Fan(s), Built-in Closet
- Level: First
- Area: 88 Square Feet
- Dimensions: 11x8
Primary bathroom
- Features: Shower No Tub, Single Vanity, Window/Skylight in Bath
- Level: First
- Area: 40 Square Feet
- Dimensions: 8x5
Bathroom 2
- Features: Single Vanity, Tub With Shower, Window/Skylight in Bath
- Level: First
- Area: 40 Square Feet
- Dimensions: 8x5
Balcony porch lanai
- Features: Ceiling Fan(s)
- Level: First
- Area: 483 Square Feet
- Dimensions: 23x21
Dining room
- Level: First
- Area: 121 Square Feet
- Dimensions: 11x11
Kitchen
- Features: Pantry
- Level: First
- Area: 110 Square Feet
- Dimensions: 11x10
Living room
- Level: First
- Area: 168 Square Feet
- Dimensions: 14x12
Office
- Level: First
- Area: 99 Square Feet
- Dimensions: 9x11
Heating
- Central, Electric
Cooling
- Central Air
Appliances
- Included: Dishwasher, Electric Water Heater, Microwave, Range, Refrigerator
- Laundry: In Garage
Features
- Ceiling Fan(s), Stone Counters, Walk-In Closet(s)
- Flooring: Carpet, Laminate, Tile
- Doors: Sliding Doors
- Has fireplace: No
Interior area
- Total structure area: 2,082
- Total interior livable area: 1,368 sqft
Property
Parking
- Total spaces: 1
- Parking features: Driveway, Oversized, Parking Pad
- Attached garage spaces: 1
- Has uncovered spaces: Yes
Features
- Levels: One
- Stories: 1
- Patio & porch: Front Porch, Patio, Rear Porch, Screened
- Exterior features: Lighting, Private Mailbox, Sidewalk
- Has private pool: Yes
- Pool features: Gunite, In Ground
- Fencing: Vinyl
Lot
- Size: 5,400 sqft
- Features: In County, Landscaped, Level
- Residential vegetation: Mature Landscaping
Details
- Parcel number: 152625006B000008290
- Zoning: R4
- Special conditions: None
Construction
Type & style
- Home type: SingleFamily
- Property subtype: Single Family Residence
Materials
- Block, Concrete, Stucco
- Foundation: Slab
- Roof: Shingle
Condition
- New construction: No
- Year built: 1973
Utilities & green energy
- Sewer: Public Sewer
- Water: Public
- Utilities for property: Cable Available, Electricity Available, Public, Sewer Connected, Water Available
Community & neighborhood
Location
- Region: Holiday
- Subdivision: ALOHA GARDENS
HOA & financial
HOA
- Has HOA: No
Other fees
- Pet fee: $0 monthly
Other financial information
- Total actual rent: 0
Other
Other facts
- Listing terms: Cash,Conventional,FHA,VA Loan
- Ownership: Fee Simple
- Road surface type: Paved, Asphalt
Price history
| Date | Event | Price |
|---|---|---|
| 6/11/2025 | Sold | $316,481+7.3%$231/sqft |
Source: | ||
| 4/7/2025 | Pending sale | $295,000$216/sqft |
Source: | ||
| 1/8/2025 | Price change | $295,000-3.9%$216/sqft |
Source: | ||
| 11/30/2024 | Listed for sale | $307,000$224/sqft |
Source: | ||
| 11/3/2024 | Listing removed | $307,000$224/sqft |
Source: | ||
Public tax history
| Year | Property taxes | Tax assessment |
|---|---|---|
| 2024 | $1,764 +4.4% | $131,420 |
| 2023 | $1,689 +12% | $131,420 +3% |
| 2022 | $1,509 +2.6% | $127,600 +6.1% |
Find assessor info on the county website
Neighborhood: Aloha Gardens
Nearby schools
GreatSchools rating
- 5/10Gulf Trace Elementary SchoolGrades: PK-5Distance: 0.4 mi
- 3/10Paul R. Smith Middle SchoolGrades: 6-8Distance: 1.4 mi
- 2/10Anclote High SchoolGrades: 9-12Distance: 1.2 mi
Schools provided by the listing agent
- Elementary: Gulf Trace Elementary
- Middle: Paul R. Smith Middle-PO
- High: Anclote High-PO
Source: Stellar MLS. This data may not be complete. We recommend contacting the local school district to confirm school assignments for this home.
Get a cash offer in 3 minutes
Find out how much your home could sell for in as little as 3 minutes with a no-obligation cash offer.
Estimated market value$310,800
Get a cash offer in 3 minutes
Find out how much your home could sell for in as little as 3 minutes with a no-obligation cash offer.
Estimated market value
$310,800


