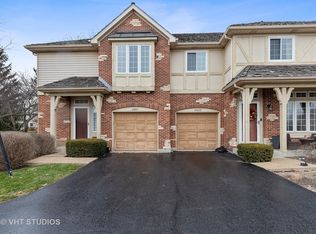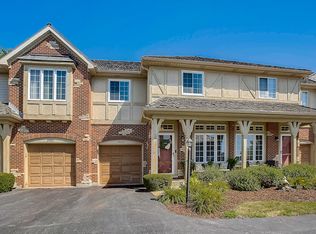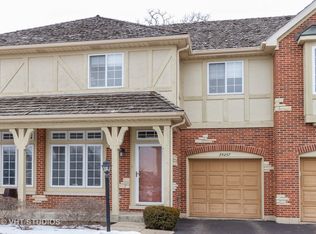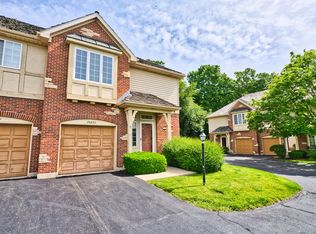Closed
$280,000
34235 N Homestead Rd, Gurnee, IL 60031
3beds
1,642sqft
Townhouse, Condominium, Single Family Residence
Built in 1995
-- sqft lot
$305,700 Zestimate®
$171/sqft
$2,620 Estimated rent
Home value
$305,700
$290,000 - $321,000
$2,620/mo
Zestimate® history
Loading...
Owner options
Explore your selling options
What's special
Well-built luxury town home in the heart of Gurnee, close to schools, shopping, and an easy commute. Immaculate interior totally updated interior including hardwood flooring throughout the entire home, remodeled kitchen with granite countertops, and under cabinet lighting. All stainless-steel appliances make this kitchen a delight for the foodie. 9' ceilings, a warm inviting gas fireplace, open living-dining room for easy entertainment spaces and walk out to a spacious private patio and green space. Enjoyment galore. The second story boasts large bedrooms, remodeled baths and gorgeous master shower and radiant heated floors. Pull downstairs to storage in the attic. A concrete crawl space adds storage plus an attached garage. This home is well appointed and a delight to call yours. Don't miss your chance to invest here.
Zillow last checked: 8 hours ago
Listing updated: June 02, 2023 at 12:08pm
Listing courtesy of:
Laura Swinden, ABR,AHWD,CRS,CSC,GRI,SFR,SRES 847-845-6826,
RE/MAX Suburban
Bought with:
Ricki West
@properties Christie's International Real Estate
Source: MRED as distributed by MLS GRID,MLS#: 11778377
Facts & features
Interior
Bedrooms & bathrooms
- Bedrooms: 3
- Bathrooms: 3
- Full bathrooms: 2
- 1/2 bathrooms: 1
Primary bedroom
- Features: Flooring (Hardwood), Window Treatments (Plantation Shutters), Bathroom (Full)
- Level: Second
- Area: 240 Square Feet
- Dimensions: 16X15
Bedroom 2
- Features: Flooring (Hardwood), Window Treatments (Blinds)
- Level: Second
- Area: 121 Square Feet
- Dimensions: 11X11
Bedroom 3
- Features: Flooring (Hardwood), Window Treatments (Blinds)
- Level: Second
- Area: 132 Square Feet
- Dimensions: 12X11
Dining room
- Features: Flooring (Hardwood), Window Treatments (Blinds)
- Level: Main
- Area: 96 Square Feet
- Dimensions: 12X08
Eating area
- Features: Flooring (Hardwood), Window Treatments (All)
- Level: Main
- Area: 132 Square Feet
- Dimensions: 12X11
Foyer
- Features: Flooring (Hardwood), Window Treatments (Blinds)
- Level: Main
- Area: 56 Square Feet
- Dimensions: 08X7
Kitchen
- Features: Kitchen (Eating Area-Table Space, Galley, Country Kitchen, SolidSurfaceCounter), Flooring (Hardwood)
- Level: Main
- Area: 121 Square Feet
- Dimensions: 11X11
Laundry
- Features: Flooring (Vinyl)
- Level: Second
- Area: 18 Square Feet
- Dimensions: 03X06
Living room
- Features: Flooring (Hardwood), Window Treatments (Blinds)
- Level: Main
- Area: 156 Square Feet
- Dimensions: 13X12
Heating
- Natural Gas, Forced Air, Radiant Floor
Cooling
- Central Air
Appliances
- Included: Range, Microwave, Dishwasher, Refrigerator, Washer, Dryer, Disposal, Stainless Steel Appliance(s), Gas Water Heater
- Laundry: Washer Hookup, Upper Level, In Unit
Features
- Walk-In Closet(s)
- Flooring: Hardwood
- Windows: Screens
- Basement: Crawl Space
- Number of fireplaces: 1
- Fireplace features: Wood Burning, Attached Fireplace Doors/Screen, Gas Starter, Family Room
- Common walls with other units/homes: End Unit
Interior area
- Total structure area: 1,642
- Total interior livable area: 1,642 sqft
Property
Parking
- Total spaces: 1
- Parking features: Asphalt, Garage Door Opener, On Site, Garage Owned, Attached, Garage
- Attached garage spaces: 1
- Has uncovered spaces: Yes
Accessibility
- Accessibility features: No Disability Access
Features
- Patio & porch: Patio
- Waterfront features: Waterfront
Lot
- Features: Corner Lot, Cul-De-Sac, Landscaped
Details
- Parcel number: 07203011520000
- Special conditions: None
- Other equipment: TV-Cable, Ceiling Fan(s), Sump Pump
Construction
Type & style
- Home type: Townhouse
- Property subtype: Townhouse, Condominium, Single Family Residence
Materials
- Brick, Cedar, Stone
- Foundation: Concrete Perimeter
- Roof: Asphalt
Condition
- New construction: No
- Year built: 1995
Utilities & green energy
- Electric: Circuit Breakers
- Sewer: Public Sewer
- Water: Public
Community & neighborhood
Security
- Security features: Carbon Monoxide Detector(s)
Community
- Community features: Street Lights
Location
- Region: Gurnee
- Subdivision: Pickwick Commons
HOA & financial
HOA
- Has HOA: Yes
- HOA fee: $270 monthly
- Services included: Insurance, Lawn Care, Snow Removal
Other
Other facts
- Listing terms: Cash
- Ownership: Condo
Price history
| Date | Event | Price |
|---|---|---|
| 6/2/2023 | Sold | $280,000+12%$171/sqft |
Source: | ||
| 5/12/2023 | Listing removed | -- |
Source: | ||
| 5/9/2023 | Listed for sale | $250,000+25.6%$152/sqft |
Source: | ||
| 11/26/2019 | Sold | $199,000$121/sqft |
Source: | ||
| 9/27/2019 | Pending sale | $199,000$121/sqft |
Source: @properties #10520893 Report a problem | ||
Public tax history
| Year | Property taxes | Tax assessment |
|---|---|---|
| 2023 | $4,572 -10.2% | $78,942 +23% |
| 2022 | $5,093 +11.3% | $64,155 +3% |
| 2021 | $4,577 +4.4% | $62,300 +6.8% |
Find assessor info on the county website
Neighborhood: 60031
Nearby schools
GreatSchools rating
- NAWoodland Primary SchoolGrades: PK-KDistance: 0.5 mi
- 4/10Woodland Middle SchoolGrades: 6-8Distance: 0.3 mi
- 8/10Warren Township High SchoolGrades: 9-12Distance: 0.3 mi
Schools provided by the listing agent
- Elementary: Woodland Elementary School
- Middle: Woodland Middle School
- High: Warren Township High School
- District: 50
Source: MRED as distributed by MLS GRID. This data may not be complete. We recommend contacting the local school district to confirm school assignments for this home.

Get pre-qualified for a loan
At Zillow Home Loans, we can pre-qualify you in as little as 5 minutes with no impact to your credit score.An equal housing lender. NMLS #10287.



