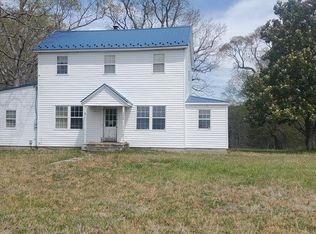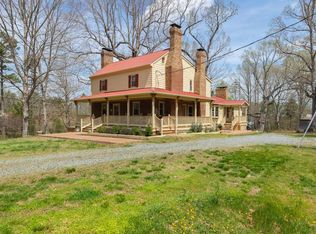Come home to this cozy one level living with so much to offer! Living room with brick surround fireplace and newly installed laminate wood floors, throughout. Sliding Glass doors off the dining room opens to an oversized deck with ramp overlooking private wooded backdrop, perfect for entertaining! 3 bedrooms, family bath, and master bedroom with upgrade sink, toilet, and garden tub all featured in black! Ceiling fans throughout! Recently painted interior. New mailbox. Two sources of heat. Heat pump and oil back up! All of this PLUS is situated on 3.79 acres of land!! Just the one you have been looking for! EZ to show and lots to offer! Also working washer, dryer & refrigerator convey ** Home Warranty for your buyer, too! Call to show today!
This property is off market, which means it's not currently listed for sale or rent on Zillow. This may be different from what's available on other websites or public sources.


