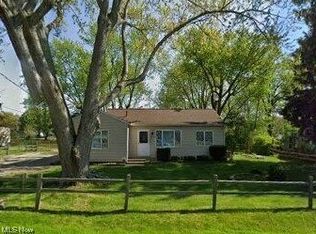Sold for $210,000
$210,000
3424 Brunk Rd, Akron, OH 44312
3beds
1,244sqft
Single Family Residence
Built in 1958
0.41 Acres Lot
$219,400 Zestimate®
$169/sqft
$1,443 Estimated rent
Home value
$219,400
$208,000 - $230,000
$1,443/mo
Zestimate® history
Loading...
Owner options
Explore your selling options
What's special
Prepare to fall in love with this beautifully updated Springfield ranch with an oversized park-like yard! Inside, the living room boasts a wood burning fireplace with stone surround as the focal point. New luxury vinyl flooring seamlessly connects the dining room and stunning remodeled kitchen which showcases butcher block countertops, subway tile backsplash and stainless steel appliances. The family room offers convenient access to the driveway and backyard through two patio doors along with entry from the attached two car garage. The primary bedroom is adjacent to the family room while two more generously sized bedrooms and the renovated full bath with a tiled shower surround are tucked on the other side of the home. Opportunity to create additional living space can be found in the freshly painted basement that also includes a second modern full bathroom and a laundry area. Don't let this wonderful home slip by, call to see it today!
Zillow last checked: 8 hours ago
Listing updated: April 03, 2024 at 12:35pm
Listing Provided by:
Jose Medina jose@josesellshomes.com330-595-9811,
Keller Williams Legacy Group Realty
Bought with:
Terri A Macioce, 359719
Cutler Real Estate
Source: MLS Now,MLS#: 5021978 Originating MLS: Stark Trumbull Area REALTORS
Originating MLS: Stark Trumbull Area REALTORS
Facts & features
Interior
Bedrooms & bathrooms
- Bedrooms: 3
- Bathrooms: 2
- Full bathrooms: 2
- Main level bathrooms: 1
- Main level bedrooms: 3
Primary bedroom
- Description: Flooring: Carpet
- Level: First
- Dimensions: 15 x 12
Bedroom
- Description: Flooring: Carpet
- Level: First
- Dimensions: 11 x 10
Bedroom
- Description: Flooring: Carpet
- Level: First
- Dimensions: 11 x 10
Eat in kitchen
- Description: Flooring: Luxury Vinyl Tile
- Level: First
- Dimensions: 21 x 9
Family room
- Description: Flooring: Carpet
- Level: First
- Dimensions: 20 x 13
Living room
- Description: Flooring: Luxury Vinyl Tile
- Features: Fireplace
- Level: First
- Dimensions: 25 x 14
Heating
- Forced Air, Gas
Cooling
- Central Air
Appliances
- Laundry: In Basement
Features
- Basement: Full,Bath/Stubbed,Unfinished
- Number of fireplaces: 1
- Fireplace features: Living Room
Interior area
- Total structure area: 1,244
- Total interior livable area: 1,244 sqft
- Finished area above ground: 1,244
Property
Parking
- Total spaces: 2
- Parking features: Attached, Driveway, Garage
- Attached garage spaces: 2
Features
- Levels: One
- Stories: 1
- Patio & porch: Patio, Porch
- Fencing: Chain Link,Partial
Lot
- Size: 0.41 Acres
Details
- Parcel number: 5102882
- Special conditions: Standard
Construction
Type & style
- Home type: SingleFamily
- Architectural style: Ranch
- Property subtype: Single Family Residence
Materials
- Vinyl Siding
- Roof: Asphalt,Fiberglass
Condition
- Updated/Remodeled
- Year built: 1958
Utilities & green energy
- Sewer: Public Sewer
- Water: Well
Community & neighborhood
Location
- Region: Akron
- Subdivision: Bradshaw
Price history
| Date | Event | Price |
|---|---|---|
| 4/3/2024 | Sold | $210,000+11.1%$169/sqft |
Source: | ||
| 3/25/2024 | Pending sale | $189,000$152/sqft |
Source: | ||
| 3/10/2024 | Contingent | $189,000$152/sqft |
Source: | ||
| 3/6/2024 | Listed for sale | $189,000+98.9%$152/sqft |
Source: | ||
| 12/4/2023 | Sold | $95,000+58.3%$76/sqft |
Source: Public Record Report a problem | ||
Public tax history
| Year | Property taxes | Tax assessment |
|---|---|---|
| 2024 | $2,903 +4.4% | $48,200 |
| 2023 | $2,781 +19.9% | $48,200 +39% |
| 2022 | $2,319 +2.1% | $34,675 |
Find assessor info on the county website
Neighborhood: 44312
Nearby schools
GreatSchools rating
- 3/10Roosevelt Elementary SchoolGrades: K-2Distance: 0.1 mi
- 4/10Springfield High SchoolGrades: 7-12Distance: 1.3 mi
- 6/10Schrop Intermediate SchoolGrades: 2-6Distance: 4.2 mi
Schools provided by the listing agent
- District: Springfield LSD Summit- 7713
Source: MLS Now. This data may not be complete. We recommend contacting the local school district to confirm school assignments for this home.
Get a cash offer in 3 minutes
Find out how much your home could sell for in as little as 3 minutes with a no-obligation cash offer.
Estimated market value$219,400
Get a cash offer in 3 minutes
Find out how much your home could sell for in as little as 3 minutes with a no-obligation cash offer.
Estimated market value
$219,400
