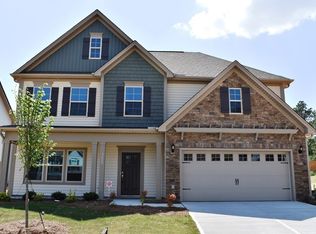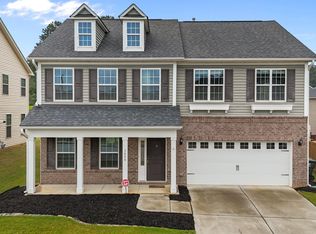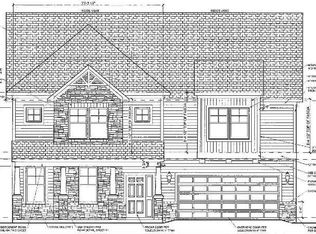Talk about turnkey - this meticulously maintained, like-new build delivers on location, lot and layout. With an open living area, an oh-so sought after home office /play space / hobby room, a roomy kitchen with a butler's pantry and endless storage, you'll be forgiven for sticking close to home. Throw in hardwood floors, a coffered ceiling, a mega owners' suite, upstairs loft and double decker front porches, and it's the total package. Located on a quiet street minutes from 540, 440, shopping and more.
This property is off market, which means it's not currently listed for sale or rent on Zillow. This may be different from what's available on other websites or public sources.


