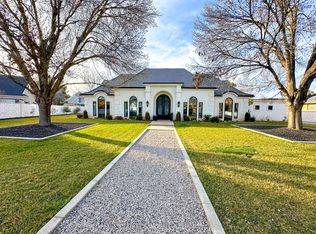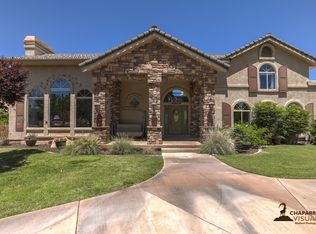Beautiful home on .97 acre in Bloomington Ranches. Zoned for Horses! Floor plan features gourmet kitchen, formal dining, office/den, oversized master with his/her closets. Hardwood floors, high ceilings, fireplace, lots of windows for natural light and more! Indoor pool is perfect for entertaining! Fenced yard with room for horses. 4 shares of irrigation water.
This property is off market, which means it's not currently listed for sale or rent on Zillow. This may be different from what's available on other websites or public sources.


