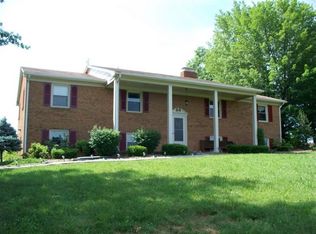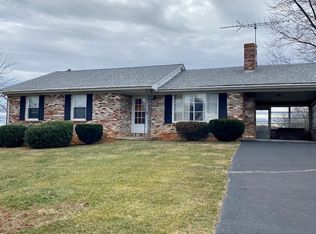-$1000 dollars off 1st months rent, if lease is signed by September 1- Welcome to your new home in the beautiful Fort Defiance school district- just 5 miles to the 262 bypass! This stunning 3-bedroom, 2.5-bath home offers 2,500 sq ft of comfortable living space nestled on a serene 1-acre lot with breathtaking country views. Step inside to an open-concept main floor featuring high vaulted ceilings and an abundance of natural light. The spacious living room, kitchen, and dining area flow seamlessly together perfect for everyday living and entertaining. The large kitchen boasts generous cabinet space and modern conveniences. Enjoy your morning coffee on the front deck just off the living room, or unwind on the private deck connected to the master bedroom. The main level includes 3 bedrooms and 2 full bathrooms, including a private en suite in the master. Downstairs, a finished basement provides additional living space and a convenient half bath great for a home office, playroom, or media room. Additional features include: 2-car garage Large driveway with ample parking Quiet and cozy country setting Fort Defiance school district Tenants responsible for all utilities and lawn care NO PETS ALLOWED (sorry, we can't make exceptions) Fenced-in pool on property is not useable Please Note: A rental application must be submitted and approved before scheduling a tour. There is no application fee if you apply through property manager. This home offers the best of peaceful country living with space, comfort, and beautiful views. Don't miss out apply today! Minimum one year lease. No pets allowed. Renter is responsible for all utilities and lawn care. Washer and dryer are provided, but maintenance will not be covered by owners and they will not be replaced if they break.
This property is off market, which means it's not currently listed for sale or rent on Zillow. This may be different from what's available on other websites or public sources.


