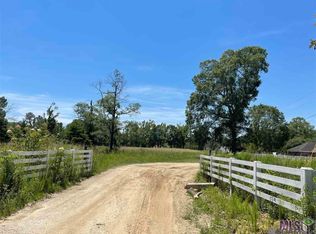Sold
Price Unknown
34247 Cane Market Rd, Walker, LA 70785
4beds
2,408sqft
Single Family Residence, Residential
Built in 2022
5.05 Acres Lot
$589,800 Zestimate®
$--/sqft
$2,497 Estimated rent
Home value
$589,800
$501,000 - $690,000
$2,497/mo
Zestimate® history
Loading...
Owner options
Explore your selling options
What's special
PRICED BELOW APPRAISAL. LIVE OAK SCHOOL DISTRICT! Welcome to your dream home nestled on a tranquil 5-acre wooded lot, complete with a pond, offering a perfect blend of modern luxury and natural beauty. This stunning 4-bedroom home, just 2 years old, boasts a contemporary design and an abundance of high-end features. As you step inside, you're greeted by an inviting open floor plan, accentuated by a vaulted ceiling that enhances the sense of spaciousness and airiness. The focal point of the living area is a cozy gas-log fireplace, creating a warm and inviting atmosphere. The scored flooring in the living areas ensures easy maintenance. The heart of the home is undoubtedly the gourmet kitchen with an array of premium amenities. White custom cabinetry, granite countertops, a custom tile backsplash, stainless steel appliances, a gas cooktop, a wall oven, and an oversized island with a breakfast bar provide ample space for casual dining or entertaining guests. A walk-in pantry ensures plenty of storage for all your kitchen essentials. The bedrooms are generously sized and offer abundant closet space. The master suite is a luxurious retreat, featuring double vanities, a large soaking tub, and a custom tile shower. Outside, you'll find a paradise for outdoor living and entertaining. There is plumbing in place for an outdoor kitchen. Relax and unwind on the extended covered patio, or the open patio overlooking the backyard with a pond. There is a 50 x 30 metal workshop with electricity and three roll-up doors that provide ample room for projects or storage. Fully insulated and has plumbing in place for a bathroom. Enjoy walking/riding the trail to the creek. Don't miss the opportunity to make this your own slice of paradise.
Zillow last checked: 8 hours ago
Listing updated: November 18, 2024 at 04:26pm
Listed by:
Nikki Calmes,
CHT Group Real Estate, LLC
Bought with:
Taylor Lott, 0995687020
Mandy Benton Realty Group LLC
Source: ROAM MLS,MLS#: 2024004257
Facts & features
Interior
Bedrooms & bathrooms
- Bedrooms: 4
- Bathrooms: 3
- Full bathrooms: 3
Primary bedroom
- Features: Ceiling Fan(s)
- Level: First
- Area: 225.54
- Width: 14
Bedroom 1
- Level: First
- Area: 164.7
- Width: 12.11
Bedroom 2
- Level: First
- Area: 168.64
- Width: 13.6
Bedroom 3
- Level: First
- Area: 176.81
- Width: 12.11
Primary bathroom
- Features: Double Vanity, Separate Shower, Walk-In Closet(s), Soaking Tub
Kitchen
- Features: Cabinets Custom Built, Granite Counters, Kitchen Island
- Level: First
- Area: 183.96
Living room
- Level: First
- Area: 293.28
Heating
- Central
Cooling
- Central Air, Ceiling Fan(s)
Appliances
- Included: Gas Stove Con, Gas Cooktop, Dishwasher, Disposal, Oven, Stainless Steel Appliance(s)
- Laundry: Inside
Features
- Vaulted Ceiling(s), Computer Nook, Crown Molding
- Flooring: Concrete
- Number of fireplaces: 1
Interior area
- Total structure area: 3,707
- Total interior livable area: 2,408 sqft
Property
Parking
- Parking features: Carport
- Has carport: Yes
Features
- Stories: 1
Lot
- Size: 5.05 Acres
- Dimensions: 732.7 x 366.42 x 276.2 x 332.33
Details
- Parcel number: 0020024B
- Special conditions: Standard
Construction
Type & style
- Home type: SingleFamily
- Architectural style: Traditional
- Property subtype: Single Family Residence, Residential
Materials
- Brick Siding, Frame
- Foundation: Slab
- Roof: Metal
Condition
- New construction: No
- Year built: 2022
Utilities & green energy
- Gas: City/Parish
- Sewer: Comm. Sewer
- Water: Public
Community & neighborhood
Location
- Region: Walker
- Subdivision: Rural Tract (no Subd)
Other
Other facts
- Listing terms: Cash,Conventional,FHA,FMHA/Rural Dev,VA Loan
Price history
| Date | Event | Price |
|---|---|---|
| 11/18/2024 | Sold | -- |
Source: | ||
| 10/21/2024 | Pending sale | $565,000$235/sqft |
Source: | ||
| 10/7/2024 | Price change | $565,000-1.7%$235/sqft |
Source: | ||
| 8/26/2024 | Price change | $575,000-1.6%$239/sqft |
Source: | ||
| 6/24/2024 | Price change | $584,500-0.1%$243/sqft |
Source: | ||
Public tax history
| Year | Property taxes | Tax assessment |
|---|---|---|
| 2024 | $2,915 +33.3% | $35,385 +38.7% |
| 2023 | $2,186 +8827.6% | $25,510 +12655% |
| 2022 | $24 +13.6% | $200 |
Find assessor info on the county website
Neighborhood: 70785
Nearby schools
GreatSchools rating
- 4/10Live Oak Middle SchoolGrades: 5-6Distance: 3.7 mi
- 6/10Live Oak Junior HighGrades: 7-8Distance: 4.1 mi
- 9/10Live Oak High SchoolGrades: 9-12Distance: 4.4 mi
Schools provided by the listing agent
- District: Livingston Parish
Source: ROAM MLS. This data may not be complete. We recommend contacting the local school district to confirm school assignments for this home.
