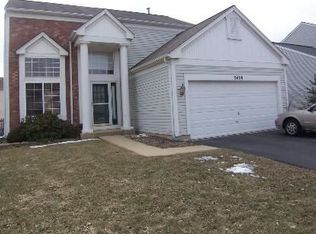Closed
$485,000
3425 Butler Walk, Naperville, IL 60564
4beds
2,180sqft
Single Family Residence
Built in 1995
6,405 Square Feet Lot
$492,500 Zestimate®
$222/sqft
$3,627 Estimated rent
Home value
$492,500
$453,000 - $537,000
$3,627/mo
Zestimate® history
Loading...
Owner options
Explore your selling options
What's special
Welcome to this freshly painted, well maintained 4 Bedroom, 3.5 bathroom home in the heart of Eagle Pointe - one of Naperville's most desirable neighborhoods. A sunlit office with French doors adds character and the finished basement offers a fourth bedroom and full bath- perfect for guests! The open kitchen and dining area offer warmth with hardwood floors and elegant finishes, while the family room invites relaxation by the fireplace. Ideally located in the highly acclaimed 204 school District , this home offers the perfect blend of comfort, location and value. Don't miss your chance to make it yours - Schedule your showing today!
Zillow last checked: 8 hours ago
Listing updated: September 26, 2025 at 07:37am
Listing courtesy of:
Khadija Ganijee 630-863-8281,
Baird & Warner
Bought with:
Sairavi Suribhotla
Keller Williams Infinity
Raj Potluri
Keller Williams Infinity
Source: MRED as distributed by MLS GRID,MLS#: 12425942
Facts & features
Interior
Bedrooms & bathrooms
- Bedrooms: 4
- Bathrooms: 4
- Full bathrooms: 3
- 1/2 bathrooms: 1
Primary bedroom
- Features: Flooring (Carpet), Bathroom (Full)
- Level: Second
- Area: 234 Square Feet
- Dimensions: 13X18
Bedroom 2
- Features: Flooring (Carpet)
- Level: Second
- Area: 120 Square Feet
- Dimensions: 10X12
Bedroom 3
- Features: Flooring (Carpet)
- Level: Second
- Area: 121 Square Feet
- Dimensions: 11X11
Bedroom 4
- Features: Flooring (Carpet)
- Level: Basement
- Area: 121 Square Feet
- Dimensions: 11X11
Dining room
- Level: Main
- Area: 154 Square Feet
- Dimensions: 11X14
Family room
- Level: Main
- Area: 238 Square Feet
- Dimensions: 14X17
Kitchen
- Features: Kitchen (Eating Area-Table Space, Pantry-Closet)
- Level: Main
- Area: 252 Square Feet
- Dimensions: 14X18
Laundry
- Level: Main
- Area: 48 Square Feet
- Dimensions: 6X8
Living room
- Level: Main
- Area: 176 Square Feet
- Dimensions: 11X16
Office
- Level: Main
- Area: 110 Square Feet
- Dimensions: 10X11
Recreation room
- Level: Basement
- Area: 675 Square Feet
- Dimensions: 25X27
Heating
- Natural Gas
Cooling
- Central Air
Appliances
- Included: Range, Dishwasher, Refrigerator
Features
- Basement: Finished,Full
- Number of fireplaces: 1
- Fireplace features: Family Room
Interior area
- Total structure area: 0
- Total interior livable area: 2,180 sqft
Property
Parking
- Total spaces: 2
- Parking features: Asphalt, On Site, Garage Owned, Attached, Garage
- Attached garage spaces: 2
Accessibility
- Accessibility features: No Disability Access
Features
- Stories: 2
- Fencing: Fenced
Lot
- Size: 6,405 sqft
- Dimensions: 61X105
Details
- Parcel number: 0732414008
- Special conditions: None
Construction
Type & style
- Home type: SingleFamily
- Property subtype: Single Family Residence
Materials
- Vinyl Siding
- Foundation: Concrete Perimeter
- Roof: Asphalt
Condition
- New construction: No
- Year built: 1995
Details
- Builder model: DRAYTON
Utilities & green energy
- Sewer: Public Sewer
- Water: Lake Michigan
Community & neighborhood
Location
- Region: Naperville
- Subdivision: Eagle Pointe
Other
Other facts
- Listing terms: Conventional
- Ownership: Fee Simple
Price history
| Date | Event | Price |
|---|---|---|
| 9/25/2025 | Sold | $485,000-3%$222/sqft |
Source: | ||
| 8/14/2025 | Contingent | $500,000$229/sqft |
Source: | ||
| 8/7/2025 | Listed for sale | $500,000+53.4%$229/sqft |
Source: | ||
| 7/23/2008 | Sold | $326,000+37%$150/sqft |
Source: | ||
| 8/25/2000 | Sold | $238,000+31.1%$109/sqft |
Source: Public Record Report a problem | ||
Public tax history
| Year | Property taxes | Tax assessment |
|---|---|---|
| 2024 | $10,587 +4.7% | $145,300 +11.3% |
| 2023 | $10,108 +4.6% | $130,560 +9.3% |
| 2022 | $9,659 +2.7% | $119,420 +3.7% |
Find assessor info on the county website
Neighborhood: Eagle Pointe
Nearby schools
GreatSchools rating
- 8/10White Eagle Elementary SchoolGrades: K-5Distance: 0.3 mi
- 9/10Still Middle SchoolGrades: 6-8Distance: 1.1 mi
- 10/10Waubonsie Valley High SchoolGrades: 9-12Distance: 1.3 mi
Schools provided by the listing agent
- District: 204
Source: MRED as distributed by MLS GRID. This data may not be complete. We recommend contacting the local school district to confirm school assignments for this home.
Get a cash offer in 3 minutes
Find out how much your home could sell for in as little as 3 minutes with a no-obligation cash offer.
Estimated market value$492,500
Get a cash offer in 3 minutes
Find out how much your home could sell for in as little as 3 minutes with a no-obligation cash offer.
Estimated market value
$492,500
