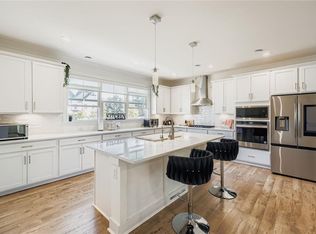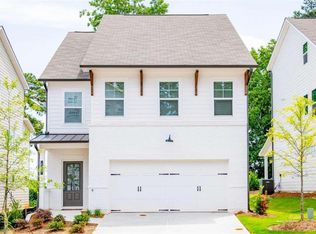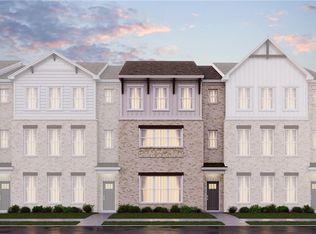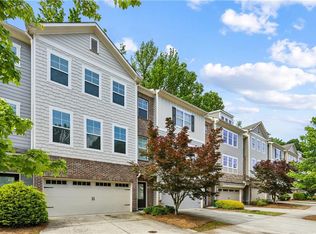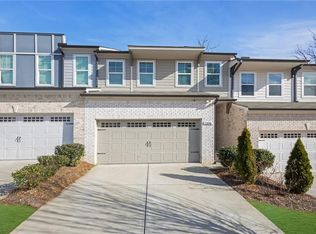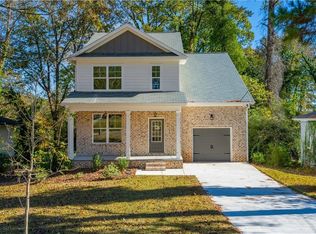Stunning 3-Level End Unit in Avondale Park! Welcome to this beautifully designed townhome featuring custom upgrades and abundant natural light. The open main level boasts 9-ft ceilings, hardwood floors, and a chef’s kitchen with a massive Valor White quartz island, herringbone tile backsplash, 42" white cabinets, and a spacious pantry. The dining area overlooks a lush courtyard, while the great room with a fireplace is ideal for cozy evenings or entertaining. Step out onto the private deck with tree-lined views—perfect for morning coffee or evening wine. Upstairs, enjoy dual sunlit primary suites: Primary #1 features a spa-like bath with white quartz double vanities, oversized tile shower, private water closet, and walk-in closet. Primary #2 includes a full en-suite bath and its own walk-in closet. The terrace level offers flexibility for a guest suite, home office, or teen/in-law retreat with its own full bath and private entry. Additional perks include a 2-car garage, EV charging outlet, and extra storage. Located near historic Avondale Estates and just 2 miles from vibrant Downtown Decatur shopping and dining!
Active
Price cut: $15K (11/19)
$455,000
3425 Catalan Aly, Decatur, GA 30032
3beds
2,272sqft
Est.:
Townhouse, Residential
Built in 2023
1,742.4 Square Feet Lot
$453,500 Zestimate®
$200/sqft
$250/mo HOA
What's special
Hardwood floorsAbundant natural lightFull en-suite bathSpacious pantryCustom upgradesWalk-in closetPrivate water closet
- 171 days |
- 289 |
- 13 |
Zillow last checked: 8 hours ago
Listing updated: 14 hours ago
Listing Provided by:
MARK SPAIN,
Mark Spain Real Estate,
Taylar Caraway,
Mark Spain Real Estate
Source: FMLS GA,MLS#: 7622758
Tour with a local agent
Facts & features
Interior
Bedrooms & bathrooms
- Bedrooms: 3
- Bathrooms: 4
- Full bathrooms: 3
- 1/2 bathrooms: 1
Rooms
- Room types: Other
Primary bedroom
- Features: Double Master Bedroom, Split Bedroom Plan
- Level: Double Master Bedroom, Split Bedroom Plan
Bedroom
- Features: Double Master Bedroom, Split Bedroom Plan
Primary bathroom
- Features: Double Vanity, Shower Only
Dining room
- Features: Open Concept
Kitchen
- Features: Cabinets White, Kitchen Island, Pantry, Stone Counters, View to Family Room
Heating
- Central
Cooling
- Ceiling Fan(s), Central Air
Appliances
- Included: Dishwasher, Disposal, Gas Cooktop, Gas Oven, Microwave
- Laundry: Laundry Room, Upper Level
Features
- Entrance Foyer, High Ceilings 9 ft Lower, High Ceilings 9 ft Main, High Ceilings 9 ft Upper
- Flooring: Carpet, Ceramic Tile, Hardwood
- Windows: None
- Basement: None
- Number of fireplaces: 1
- Fireplace features: Family Room
- Common walls with other units/homes: End Unit,No One Above
Interior area
- Total structure area: 2,272
- Total interior livable area: 2,272 sqft
- Finished area above ground: 2,272
Video & virtual tour
Property
Parking
- Total spaces: 2
- Parking features: Attached, Garage
- Attached garage spaces: 2
Accessibility
- Accessibility features: None
Features
- Levels: Three Or More
- Patio & porch: Deck
- Exterior features: None, No Dock
- Pool features: None
- Spa features: None
- Fencing: None
- Has view: Yes
- View description: Other
- Waterfront features: None
- Body of water: None
Lot
- Size: 1,742.4 Square Feet
- Dimensions: 25x72x25x72
- Features: Zero Lot Line
Details
- Additional structures: None
- Parcel number: 15 251 01 046
- Other equipment: None
- Horse amenities: None
Construction
Type & style
- Home type: Townhouse
- Architectural style: Townhouse
- Property subtype: Townhouse, Residential
- Attached to another structure: Yes
Materials
- Brick Veneer, Cement Siding
- Foundation: Slab
- Roof: Composition
Condition
- Resale
- New construction: No
- Year built: 2023
Utilities & green energy
- Electric: 110 Volts
- Sewer: Public Sewer
- Water: Public
- Utilities for property: Cable Available, Electricity Available, Natural Gas Available, Phone Available, Sewer Available, Water Available
Green energy
- Energy efficient items: None
- Energy generation: None
Community & HOA
Community
- Features: Homeowners Assoc, Near Public Transport, Near Schools, Near Shopping, Sidewalks, Street Lights
- Security: Fire Alarm
- Subdivision: Avondale Park
HOA
- Has HOA: Yes
- Services included: Maintenance Grounds, Maintenance Structure, Reserve Fund
- HOA fee: $250 monthly
- HOA phone: 678-935-2836
Location
- Region: Decatur
Financial & listing details
- Price per square foot: $200/sqft
- Tax assessed value: $435,100
- Annual tax amount: $7,919
- Date on market: 7/28/2025
- Cumulative days on market: 171 days
- Ownership: Fee Simple
- Electric utility on property: Yes
- Road surface type: Asphalt
Estimated market value
$453,500
$431,000 - $476,000
$3,281/mo
Price history
Price history
| Date | Event | Price |
|---|---|---|
| 11/19/2025 | Price change | $455,000-3.2%$200/sqft |
Source: | ||
| 10/16/2025 | Price change | $470,000-5.8%$207/sqft |
Source: | ||
| 7/28/2025 | Listed for sale | $499,000+6.7%$220/sqft |
Source: | ||
| 9/20/2023 | Sold | $467,703$206/sqft |
Source: Public Record Report a problem | ||
Public tax history
Public tax history
| Year | Property taxes | Tax assessment |
|---|---|---|
| 2024 | $7,919 +373.9% | $174,040 +356.1% |
| 2023 | $1,671 | $38,160 |
| 2022 | -- | -- |
Find assessor info on the county website
BuyAbility℠ payment
Est. payment
$2,936/mo
Principal & interest
$2155
Property taxes
$372
Other costs
$409
Climate risks
Neighborhood: 30032
Nearby schools
GreatSchools rating
- 5/10Avondale Elementary SchoolGrades: PK-5Distance: 0.7 mi
- 5/10Druid Hills Middle SchoolGrades: 6-8Distance: 3.2 mi
- 6/10Druid Hills High SchoolGrades: 9-12Distance: 4 mi
Schools provided by the listing agent
- Elementary: Avondale
- Middle: Druid Hills
- High: Druid Hills
Source: FMLS GA. This data may not be complete. We recommend contacting the local school district to confirm school assignments for this home.
- Loading
- Loading
