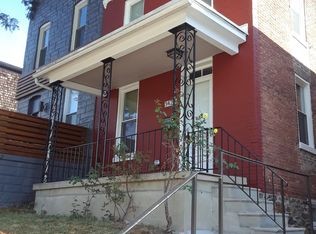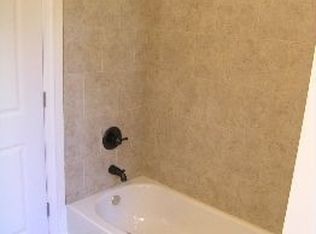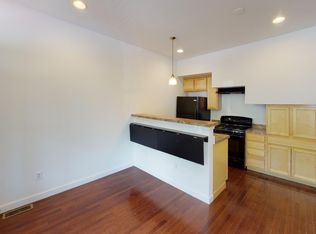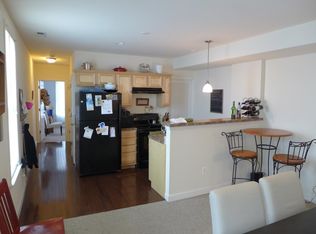Sold for $548,000
$548,000
3425 Falls Rd, Baltimore, MD 21211
2beds
2,070sqft
Single Family Residence
Built in 1900
5,850 Square Feet Lot
$-- Zestimate®
$265/sqft
$2,452 Estimated rent
Home value
Not available
Estimated sales range
Not available
$2,452/mo
Zestimate® history
Loading...
Owner options
Explore your selling options
What's special
This beautifully updated home features unique, contemporary upgrades throughout—including striking modern metal finishes and a spacious open floor plan ideal for entertaining. From the coveted two car parking pad in the rear you'll step inside to find a convenient mud room and in the main space a bright, airy layout that instantly feels like home. Upstairs, you'll find two generously sized bedrooms, including a serene primary suite with a luxurious, fully renovated ensuite bath. The bonus loft space is a true gem—flooded with natural light and offering peaceful views of Roosevelt Park, it's perfect for a home office, reading nook, or creative studio. The finished basement is a cozy retreat and ideal rec room—so tranquil, you’ll forget you’re in the heart of the city. Don’t miss this exceptional Hampden home that blends modern style with functional, inviting spaces.
Zillow last checked: 8 hours ago
Listing updated: June 24, 2025 at 06:19am
Listed by:
Alisa Goldsmith 917-282-8899,
Hubble Bisbee Christie's International Real Estate
Bought with:
Charlotte Eyring, 647311
Compass
Source: Bright MLS,MLS#: MDBA2167228
Facts & features
Interior
Bedrooms & bathrooms
- Bedrooms: 2
- Bathrooms: 3
- Full bathrooms: 2
- 1/2 bathrooms: 1
- Main level bathrooms: 1
Primary bedroom
- Features: Flooring - Carpet, Cathedral/Vaulted Ceiling, Attached Bathroom
- Level: Upper
- Area: 154 Square Feet
- Dimensions: 14 x 11
Bedroom 2
- Features: Flooring - Carpet, Attached Bathroom
- Level: Upper
- Area: 156 Square Feet
- Dimensions: 13 x 12
Primary bathroom
- Features: Flooring - Slate, Bathroom - Stall Shower
- Level: Upper
- Area: 105 Square Feet
- Dimensions: 15 x 7
Bathroom 2
- Features: Flooring - Ceramic Tile, Bathroom - Tub Shower
- Level: Upper
- Area: 70 Square Feet
- Dimensions: 14 x 5
Dining room
- Features: Flooring - HardWood
- Level: Main
- Area: 126 Square Feet
- Dimensions: 14 x 9
Kitchen
- Features: Flooring - HardWood, Eat-in Kitchen, Kitchen - Gas Cooking, Countertop(s) - Quartz
- Level: Main
- Area: 121 Square Feet
- Dimensions: 11 x 11
Living room
- Features: Flooring - HardWood, Built-in Features
- Level: Main
- Area: 231 Square Feet
- Dimensions: 21 x 11
Loft
- Level: Upper
- Area: 105 Square Feet
- Dimensions: 15 x 7
Mud room
- Level: Main
- Area: 55 Square Feet
- Dimensions: 11 x 5
Recreation room
- Features: Flooring - Carpet
- Level: Lower
- Area: 392 Square Feet
- Dimensions: 28 x 14
Heating
- Radiator, Natural Gas
Cooling
- Central Air, Ceiling Fan(s), Electric
Appliances
- Included: Stainless Steel Appliance(s), Oven/Range - Gas, Range Hood, Refrigerator, Microwave, Dishwasher, Disposal, Washer, Dryer, Gas Water Heater
- Laundry: Upper Level, Mud Room
Features
- Built-in Features, Bathroom - Walk-In Shower, Bathroom - Tub Shower, Ceiling Fan(s), Combination Dining/Living, Combination Kitchen/Living, Dining Area, Exposed Beams, Family Room Off Kitchen, Open Floorplan, Pantry, Primary Bath(s), Recessed Lighting, Walk-In Closet(s)
- Flooring: Hardwood, Tile/Brick, Carpet, Wood
- Basement: Full,Heated,Improved
- Has fireplace: No
Interior area
- Total structure area: 2,205
- Total interior livable area: 2,070 sqft
- Finished area above ground: 1,470
- Finished area below ground: 600
Property
Parking
- Total spaces: 2
- Parking features: Concrete, Off Street, On Street
- Has uncovered spaces: Yes
Accessibility
- Accessibility features: None
Features
- Levels: Four
- Stories: 4
- Patio & porch: Patio
- Pool features: None
- Fencing: Full
Lot
- Size: 5,850 sqft
Details
- Additional structures: Above Grade, Below Grade
- Parcel number: 0313133526 018
- Zoning: R-6
- Special conditions: Standard
Construction
Type & style
- Home type: SingleFamily
- Architectural style: Contemporary
- Property subtype: Single Family Residence
Materials
- Brick
- Foundation: Stone
Condition
- Excellent
- New construction: No
- Year built: 1900
Utilities & green energy
- Sewer: Public Sewer
- Water: Public
Community & neighborhood
Location
- Region: Baltimore
- Subdivision: None Available
- Municipality: Baltimore City
Other
Other facts
- Listing agreement: Exclusive Right To Sell
- Ownership: Fee Simple
Price history
| Date | Event | Price |
|---|---|---|
| 6/24/2025 | Sold | $548,000$265/sqft |
Source: | ||
| 5/22/2025 | Pending sale | $548,000$265/sqft |
Source: | ||
| 5/14/2025 | Contingent | $548,000$265/sqft |
Source: | ||
| 5/8/2025 | Listed for sale | $548,000+8.5%$265/sqft |
Source: | ||
| 11/4/2021 | Sold | $505,000$244/sqft |
Source: Public Record Report a problem | ||
Public tax history
| Year | Property taxes | Tax assessment |
|---|---|---|
| 2025 | -- | $511,300 +5% |
| 2024 | $11,490 +5.3% | $486,867 +5.3% |
| 2023 | $10,913 +143.3% | $462,433 +143.3% |
Find assessor info on the county website
Neighborhood: Hampden
Nearby schools
GreatSchools rating
- 6/10Hampden Elementary/Middle SchoolGrades: PK-8Distance: 0.3 mi
- 3/10Academy For College And Career ExplorationGrades: 6-12Distance: 0.2 mi
- NAIndependence School Local IGrades: 9-12Distance: 0.2 mi
Schools provided by the listing agent
- District: Baltimore City Public Schools
Source: Bright MLS. This data may not be complete. We recommend contacting the local school district to confirm school assignments for this home.
Get pre-qualified for a loan
At Zillow Home Loans, we can pre-qualify you in as little as 5 minutes with no impact to your credit score.An equal housing lender. NMLS #10287.



