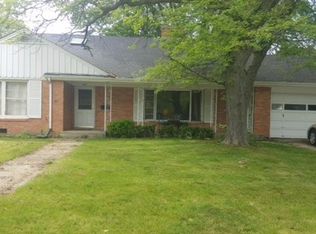Abutting North Bay & just blocks from Lake Michigan, there was no expense spared in updates to this beautiful meticulously kept mid-century 4 BD, 2.5 BA home. Only a job relocation brings this quality built smart and highly efficient home to market. Impressive features such as: slate entryway, hardwood floors, 2 main floor bedrooms with master suite & walk-in closet, 2.5 baths, gorgeous living room with gas fireplace and floor to ceiling newer highly efficient Weathertight windows. Adjacent family room has a wall of built-ins and also boasts newer windows. 2 BD and full bath upstairs. First floor laundry room. Appreciate and enjoy the beauty of the backyard and patio. Lower level family room and very large workshop expand family living! This is a must see on a great northside street!
This property is off market, which means it's not currently listed for sale or rent on Zillow. This may be different from what's available on other websites or public sources.
