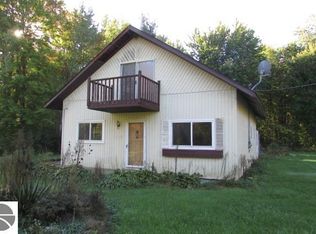Sold for $250,000 on 07/25/25
$250,000
3425 Palmer Rd, Standish, MI 48658
3beds
1,840sqft
Single Family Residence
Built in 1980
10.15 Acres Lot
$182,900 Zestimate®
$136/sqft
$1,863 Estimated rent
Home value
$182,900
$134,000 - $234,000
$1,863/mo
Zestimate® history
Loading...
Owner options
Explore your selling options
What's special
Beautiful Ranch Home on 10+ Acres in the Standish-Sterling School District! Spacious 3-bedroom, 1.5-bath ranch-style home nestled on over 10 wooded acres. This well-maintained property features a newer roof, new flooring, a brand-new furnace, and on-demand hot water for modern comfort and efficiency. The generous living room includes a cozy wood stove—perfect for chilly evenings. Outside, you'll find a two-car garage, a large pole barn with lean-to, and two additional outbuildings for extra storage or hobbies. Relax in the hot tub or enjoy the property’s apple and peach trees and grapevines—ideal for those who love a little homesteading. Located within the Standish-Sterling Community School District, this home offers access to quality education in a supportive environment. The district serves approximately 1,500 students across three schools: Sterling Elementary (Preschool–Kindergarten), Standish-Sterling Central Elementary (Grades 1–6), and Standish-Sterling Central High School (Grades 7–12). Prime Location Near Local Attractions: Saganing Eagles Landing Casino & Hotel: Just a short drive away, this entertainment destination offers nearly 1,200 slot machines, virtual table games, multiple dining options, and a 148-room hotel. Saginaw Bay Resort: Located nearby, this resort features shaded campsites, rental cabins, nature trails, and a variety of recreational activities, making it perfect for family outings and nature enthusiasts. Outdoor Adventures Resorts,Camp Michigan Saginaw Bay: Enjoy easy access to this beautiful bay, offering opportunities for fishing, boating, and wildlife observation. This is a very spacious home in a private setting, surrounded by woods and wildlife—perfect for peaceful country living.
Zillow last checked: 8 hours ago
Listing updated: July 30, 2025 at 10:49am
Listed by:
Connie J Allen 989-324-9956,
Century 21 Signature Realty - Bay City
Bought with:
Connie J Allen, 6501278861
Century 21 Signature Realty - Bay City
Source: MiRealSource,MLS#: 50177551 Originating MLS: Bay County REALTOR Association
Originating MLS: Bay County REALTOR Association
Facts & features
Interior
Bedrooms & bathrooms
- Bedrooms: 3
- Bathrooms: 2
- Full bathrooms: 1
- 1/2 bathrooms: 1
- Main level bathrooms: 1
- Main level bedrooms: 3
Bedroom 1
- Features: Carpet
- Level: Main
- Area: 156
- Dimensions: 13 x 12
Bedroom 2
- Features: Carpet
- Level: Main
- Area: 130
- Dimensions: 13 x 10
Bedroom 3
- Features: Carpet
- Level: Main
- Area: 195
- Dimensions: 13 x 15
Bathroom 1
- Features: Wood
- Level: Main
Family room
- Features: Wood
- Level: Main
- Area: 280
- Dimensions: 14 x 20
Kitchen
- Features: Wood
- Level: Main
- Area: 196
- Dimensions: 14 x 14
Living room
- Features: Wood
- Level: Main
- Area: 280
- Dimensions: 20 x 14
Office
- Level: Main
- Area: 120
- Dimensions: 10 x 12
Heating
- Forced Air, Propane, Wood
Appliances
- Laundry: Main Level
Features
- Flooring: Carpet, Wood, Laminate
- Basement: Crawl Space
- Number of fireplaces: 1
- Fireplace features: Living Room, Wood Burning Stove, Wood Burning
Interior area
- Total structure area: 1,840
- Total interior livable area: 1,840 sqft
- Finished area above ground: 1,840
- Finished area below ground: 0
Property
Parking
- Total spaces: 2
- Parking features: Garage, Attached, Detached, Garage Door Opener, Workshop in Garage
- Attached garage spaces: 2
Features
- Levels: Bi-Level
- Frontage type: Road
- Frontage length: 330
Lot
- Size: 10.15 Acres
- Dimensions: 330' x 1320'
Details
- Parcel number: 010001320003000
- Special conditions: Private
Construction
Type & style
- Home type: SingleFamily
- Architectural style: Ranch
- Property subtype: Single Family Residence
Materials
- Vinyl Siding, Vinyl Trim
Condition
- New construction: No
- Year built: 1980
Utilities & green energy
- Sewer: Septic Tank
- Water: Private Well
Community & neighborhood
Location
- Region: Standish
- Subdivision: None
Other
Other facts
- Listing agreement: Exclusive Right To Sell
- Listing terms: Cash,Conventional,Conventional Blend,FHA,VA Loan
Price history
| Date | Event | Price |
|---|---|---|
| 7/25/2025 | Sold | $250,000-5.7%$136/sqft |
Source: | ||
| 6/9/2025 | Pending sale | $265,000$144/sqft |
Source: | ||
| 6/7/2025 | Listed for sale | $265,000+12.8%$144/sqft |
Source: | ||
| 5/22/2025 | Listing removed | $235,000$128/sqft |
Source: | ||
| 5/2/2025 | Price change | $235,000-4.1%$128/sqft |
Source: | ||
Public tax history
| Year | Property taxes | Tax assessment |
|---|---|---|
| 2025 | $1,627 +7% | $85,100 +1.7% |
| 2024 | $1,521 +3.2% | $83,700 +32.9% |
| 2023 | $1,473 +7.6% | $63,000 +8.8% |
Find assessor info on the county website
Neighborhood: 48658
Nearby schools
GreatSchools rating
- 6/10Standish Elementary SchoolGrades: PK-6Distance: 3.1 mi
- 6/10Standish-Sterling Central High SchoolGrades: 7-12Distance: 3.3 mi
- NASterling Elementary SchoolGrades: PK-5Distance: 6.2 mi
Schools provided by the listing agent
- District: Standish Sterling Comm SD
Source: MiRealSource. This data may not be complete. We recommend contacting the local school district to confirm school assignments for this home.

Get pre-qualified for a loan
At Zillow Home Loans, we can pre-qualify you in as little as 5 minutes with no impact to your credit score.An equal housing lender. NMLS #10287.
