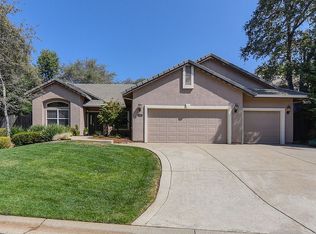Closed
$849,000
3425 Raben Way, Cameron Park, CA 95682
3beds
2,620sqft
Single Family Residence
Built in 2000
0.27 Acres Lot
$851,100 Zestimate®
$324/sqft
$3,497 Estimated rent
Home value
$851,100
$800,000 - $902,000
$3,497/mo
Zestimate® history
Loading...
Owner options
Explore your selling options
What's special
Eastwood Park single level Custom built home. Spacious 3-4 bedrooms, 3 baths (2 1) with a formal Dining room. Vaulted open ceiling, Fireplace, Hardwood floors, Huge Kitchen with a granite Island, Breakfast nook & walk in Pantry and inside Laundry area. This home features an amazing covered Patio and wrap around Front Porch, detached garage with 3 car parking. Sit in the backyard covered Patio while enjoying a swim with a nice pool and water feature. Please see Drone pictures to get a great look at the area and this Home- Living at its finest here Cameron Park!
Zillow last checked: 8 hours ago
Listing updated: November 25, 2024 at 11:39am
Listed by:
Lorraine Munoz DRE #01499623 530-409-7055,
Windermere Signature Properties Cameron Park/Placerville
Bought with:
Sarah Gause, DRE #02180810
GUIDE Real Estate
Source: MetroList Services of CA,MLS#: 224094149Originating MLS: MetroList Services, Inc.
Facts & features
Interior
Bedrooms & bathrooms
- Bedrooms: 3
- Bathrooms: 3
- Full bathrooms: 2
- Partial bathrooms: 1
Primary bedroom
- Features: Walk-In Closet
Primary bathroom
- Features: Shower Stall(s), Double Vanity, Soaking Tub, Tile, Tub
Dining room
- Features: Bar, Dining/Family Combo, Space in Kitchen, Dining/Living Combo, Formal Area
Kitchen
- Features: Breakfast Area, Pantry Closet, Granite Counters, Kitchen Island, Kitchen/Family Combo, Tile Counters
Heating
- Propane, Central
Cooling
- Ceiling Fan(s), Central Air
Appliances
- Included: Built-In Gas Oven, Built-In Gas Range, Dishwasher, Disposal, Microwave, Plumbed For Ice Maker
- Laundry: Laundry Room, Cabinets, Sink, Gas Dryer Hookup, Inside
Features
- Flooring: Carpet, Tile, Wood
- Number of fireplaces: 1
- Fireplace features: Living Room, Gas
Interior area
- Total interior livable area: 2,620 sqft
Property
Parking
- Total spaces: 3
- Parking features: Detached, Garage Door Opener, Garage Faces Front
- Garage spaces: 3
Features
- Stories: 1
- Has private pool: Yes
- Pool features: In Ground, Pool Sweep, Gunite, Other
- Fencing: Back Yard,Fenced,Other
Lot
- Size: 0.27 Acres
- Features: Auto Sprinkler F&R, Landscape Back, Landscape Front
Details
- Parcel number: 070362001000
- Zoning description: R1
- Special conditions: Offer As Is
Construction
Type & style
- Home type: SingleFamily
- Architectural style: Contemporary
- Property subtype: Single Family Residence
Materials
- Stucco, Frame
- Foundation: Raised
- Roof: Tile
Condition
- Year built: 2000
Utilities & green energy
- Sewer: In & Connected, Public Sewer
- Water: Public
- Utilities for property: Cable Connected, Propane Tank Leased, Public
Community & neighborhood
Location
- Region: Cameron Park
Other
Other facts
- Price range: $849K - $849K
Price history
| Date | Event | Price |
|---|---|---|
| 11/20/2024 | Sold | $849,000$324/sqft |
Source: MetroList Services of CA #224094149 Report a problem | ||
| 10/14/2024 | Pending sale | $849,000$324/sqft |
Source: MetroList Services of CA #224094149 Report a problem | ||
| 9/6/2024 | Price change | $849,000-5.6%$324/sqft |
Source: MetroList Services of CA #224094149 Report a problem | ||
| 8/23/2024 | Listed for sale | $899,000+143.6%$343/sqft |
Source: MetroList Services of CA #224094149 Report a problem | ||
| 10/12/2000 | Sold | $369,000+442.6%$141/sqft |
Source: MetroList Services of CA #122000038 Report a problem | ||
Public tax history
| Year | Property taxes | Tax assessment |
|---|---|---|
| 2025 | $9,210 +44% | $849,000 +48% |
| 2024 | $6,394 +1.9% | $573,839 +2% |
| 2023 | $6,277 +5.2% | $562,588 +2% |
Find assessor info on the county website
Neighborhood: Cameron Park
Nearby schools
GreatSchools rating
- 7/10Buckeye Elementary SchoolGrades: K-5Distance: 3.1 mi
- 7/10Camerado Springs Middle SchoolGrades: 6-8Distance: 2.4 mi
- 9/10Ponderosa High SchoolGrades: 9-12Distance: 1.7 mi
Get a cash offer in 3 minutes
Find out how much your home could sell for in as little as 3 minutes with a no-obligation cash offer.
Estimated market value
$851,100
