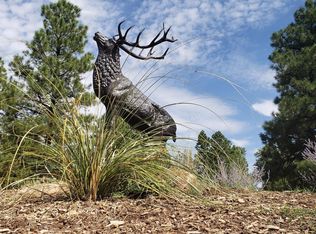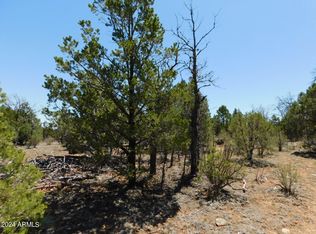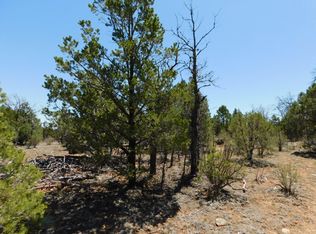Imagine this gorgeous log mountain retreat is yours on 5 acres of Ponderosa Pines! Inviting sunny windows with open floor plan. Great rm with cozy wood burning stone fireplace and vaulted T&G ceiling. Large wood beams and wooden staircase enhance this beauty. Fabulous oak wood floors too! Inviting kitchen with breakfast bar, Hickory cabinets, and stainless steel appliances. Grand master suite upstairs with separate loft sitting area. Large master bath with double sinks, walk-in shower and separate spa tub. 2 large guest bedrooms on the main floor. Enjoy the serenity of the great outdoors on the huge open deck (partially covered) that wraps around on three sides. Detached two story double car garage with second floor access to bonus rm. Additional shed with workshop. Horses allowed!
This property is off market, which means it's not currently listed for sale or rent on Zillow. This may be different from what's available on other websites or public sources.



