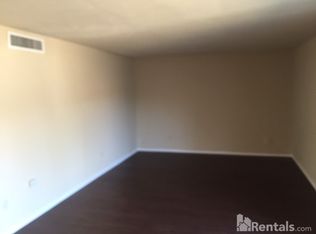Sold
Price Unknown
3425 Tarkio Rd, Plano, TX 75074
3beds
1,318sqft
Single Family Residence
Built in 1974
7,840.8 Square Feet Lot
$294,900 Zestimate®
$--/sqft
$2,028 Estimated rent
Home value
$294,900
$280,000 - $310,000
$2,028/mo
Zestimate® history
Loading...
Owner options
Explore your selling options
What's special
This delightful single-family residence offers a perfect blend of modern updates and cozy charm, all within a spacious 1,318 square feet layout. With three well-appointed bedrooms and two fully renovated bathrooms, this home is designed to meet your comfort needs.
Upon entering, you'll be greeted by beautiful laminate wood floors that flow seamlessly throughout the living spaces and bedrooms, providing both style and durability. The heart of the home is the stunning, renovated kitchen, featuring premium counters, a convenient pantry, and a suite of appliances including a range and dishwasher. The windowed kitchen bathes the area in natural light, creating an inviting atmosphere for cooking and entertaining.
An attached garage offers secure parking and additional storage, adding to the home's convenience.
Step outside to discover a generous backyard, perfect for a variety of outdoor activities or simply relaxing in the fresh air. Within walking distance to Barron Elementary School and Shawnee Park, this location is hard to beat. This home is a wonderful opportunity for those seeking a blend of modern amenities and classic comfort.
Zillow last checked: 8 hours ago
Listing updated: February 18, 2026 at 11:39am
Listed by:
Natalie Hatchett 0562909 972-358-6950,
Compass RE Texas, LLC. 214-814-8100
Bought with:
Melissa Hardy
Century 21 Middleton
Source: NTREIS,MLS#: 21114267
Facts & features
Interior
Bedrooms & bathrooms
- Bedrooms: 3
- Bathrooms: 2
- Full bathrooms: 2
Primary bedroom
- Level: First
- Dimensions: 13 x 13
Bedroom
- Level: First
- Dimensions: 10 x 10
Bedroom
- Level: First
- Dimensions: 10 x 10
Breakfast room nook
- Level: First
- Dimensions: 9 x 6
Kitchen
- Level: First
- Dimensions: 16 x 8
Living room
- Level: First
- Dimensions: 19 x 15
Utility room
- Level: First
- Dimensions: 0 x 0
Heating
- Central, Electric
Cooling
- Central Air, Electric
Appliances
- Included: Electric Range
Features
- High Speed Internet, Cable TV
- Flooring: Ceramic Tile, Laminate
- Has basement: No
- Has fireplace: No
Interior area
- Total interior livable area: 1,318 sqft
Property
Parking
- Total spaces: 2
- Parking features: Garage
- Attached garage spaces: 2
Features
- Levels: One
- Stories: 1
- Pool features: None
Lot
- Size: 7,840 sqft
- Features: Back Yard, Interior Lot, Lawn, Landscaped
Details
- Parcel number: R050700800901
Construction
Type & style
- Home type: SingleFamily
- Architectural style: Traditional,Detached
- Property subtype: Single Family Residence
Materials
- Brick
- Foundation: Slab
- Roof: Composition
Condition
- Year built: 1974
Utilities & green energy
- Sewer: Public Sewer
- Water: Public
- Utilities for property: Sewer Available, Water Available, Cable Available
Community & neighborhood
Community
- Community features: Curbs, Sidewalks
Location
- Region: Plano
- Subdivision: Village North 3
Other
Other facts
- Listing terms: Cash,Conventional
Price history
| Date | Event | Price |
|---|---|---|
| 2/17/2026 | Sold | -- |
Source: NTREIS #21114267 Report a problem | ||
| 1/22/2026 | Pending sale | $292,000$222/sqft |
Source: NTREIS #21114267 Report a problem | ||
| 1/20/2026 | Contingent | $292,000$222/sqft |
Source: NTREIS #21114267 Report a problem | ||
| 12/17/2025 | Price change | $292,000-2.3%$222/sqft |
Source: NTREIS #21114267 Report a problem | ||
| 11/20/2025 | Listed for sale | $299,000$227/sqft |
Source: NTREIS #21114267 Report a problem | ||
Public tax history
| Year | Property taxes | Tax assessment |
|---|---|---|
| 2025 | -- | $313,500 +3.1% |
| 2024 | $5,139 -6.6% | $304,000 -4.7% |
| 2023 | $5,505 +11.2% | $318,971 +23.2% |
Find assessor info on the county website
Neighborhood: Village Creek
Nearby schools
GreatSchools rating
- 4/10Barron Elementary SchoolGrades: PK-5Distance: 0.3 mi
- 8/10Bowman Middle SchoolGrades: 6-8Distance: 1.1 mi
- 5/10Williams High SchoolGrades: 9-10Distance: 1.5 mi
Schools provided by the listing agent
- Elementary: Barron
- Middle: Bowman
- District: Plano ISD
Source: NTREIS. This data may not be complete. We recommend contacting the local school district to confirm school assignments for this home.
Get a cash offer in 3 minutes
Find out how much your home could sell for in as little as 3 minutes with a no-obligation cash offer.
Estimated market value$294,900
Get a cash offer in 3 minutes
Find out how much your home could sell for in as little as 3 minutes with a no-obligation cash offer.
Estimated market value
$294,900
