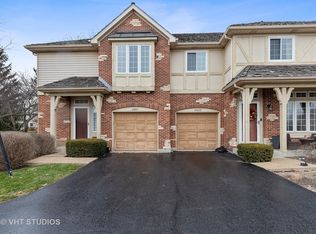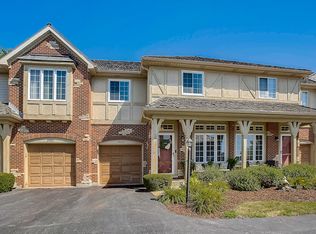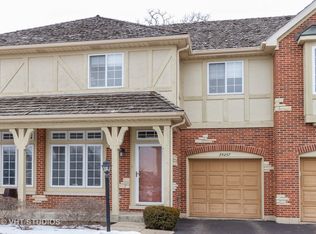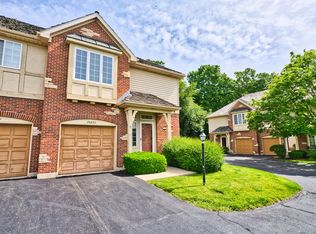Closed
$309,000
34253 N Homestead Rd #5, Gurnee, IL 60031
3beds
1,642sqft
Townhouse, Single Family Residence
Built in 1995
-- sqft lot
$317,200 Zestimate®
$188/sqft
$2,675 Estimated rent
Home value
$317,200
$285,000 - $352,000
$2,675/mo
Zestimate® history
Loading...
Owner options
Explore your selling options
What's special
Welcome home to this beautifully updated end-unit in Pickwick Commons! The first floor boasts gleaming hardwood floors and a cozy family room complete with a wood-burning fireplace. The gorgeous kitchen features a newer backsplash, granite countertops, stainless steel appliances, and a breakfast bar-perfect for everyday living and entertaining. Upstairs you will find the large primary suite featuring a double vanity and elegant porcelain tile flooring in the attached bath. The additional 2 bedrooms, the 2nd full bath and the convenient 2nd floor laundry complete this floor. Additional recent updates include a new Davinchi roof, new siding, some new windows and newer carpeting. Step outside to a private patio that backs to serene woods, offering ultimate privacy. Ideally located near Gurnee Mills, Six Flags Great America, Warren High School, the College of Lake County and all that Gurnee has to offer!
Zillow last checked: 8 hours ago
Listing updated: July 04, 2025 at 01:33am
Listing courtesy of:
Stacy Johnson 847-975-7879,
Baird & Warner
Bought with:
Erin Zheng
Nelly Corp Realty
Source: MRED as distributed by MLS GRID,MLS#: 12349391
Facts & features
Interior
Bedrooms & bathrooms
- Bedrooms: 3
- Bathrooms: 3
- Full bathrooms: 2
- 1/2 bathrooms: 1
Primary bedroom
- Features: Flooring (Carpet), Bathroom (Full)
- Level: Second
- Area: 240 Square Feet
- Dimensions: 16X15
Bedroom 2
- Features: Flooring (Carpet)
- Level: Second
- Area: 110 Square Feet
- Dimensions: 11X10
Bedroom 3
- Features: Flooring (Carpet)
- Level: Second
- Area: 121 Square Feet
- Dimensions: 11X11
Dining room
- Features: Flooring (Hardwood)
- Level: Main
- Area: 121 Square Feet
- Dimensions: 11X11
Foyer
- Features: Flooring (Hardwood)
- Level: Main
- Area: 72 Square Feet
- Dimensions: 09X08
Kitchen
- Features: Kitchen (Eating Area-Breakfast Bar, Eating Area-Table Space), Flooring (Hardwood)
- Level: Main
- Area: 99 Square Feet
- Dimensions: 11X09
Living room
- Features: Flooring (Hardwood)
- Level: Main
- Area: 247 Square Feet
- Dimensions: 19X13
Heating
- Natural Gas, Forced Air
Cooling
- Central Air
Appliances
- Included: Microwave, Dishwasher, Refrigerator, Washer, Dryer, Disposal
- Laundry: Washer Hookup, In Unit
Features
- Storage
- Flooring: Hardwood
- Windows: Screens
- Basement: Crawl Space
- Number of fireplaces: 1
- Fireplace features: Wood Burning, Gas Starter, Living Room
- Common walls with other units/homes: End Unit
Interior area
- Total structure area: 0
- Total interior livable area: 1,642 sqft
Property
Parking
- Total spaces: 1
- Parking features: Asphalt, Garage Door Opener, On Site, Attached, Garage
- Attached garage spaces: 1
- Has uncovered spaces: Yes
Accessibility
- Accessibility features: No Disability Access
Features
- Patio & porch: Patio
Lot
- Features: Wooded
Details
- Parcel number: 07203011410000
- Special conditions: None
- Other equipment: Ceiling Fan(s)
Construction
Type & style
- Home type: Townhouse
- Property subtype: Townhouse, Single Family Residence
Materials
- Brick
- Foundation: Concrete Perimeter
- Roof: Shake
Condition
- New construction: No
- Year built: 1995
Details
- Builder model: BRIGHTON
Utilities & green energy
- Electric: Circuit Breakers, 100 Amp Service
- Sewer: Public Sewer
- Water: Lake Michigan
Community & neighborhood
Security
- Security features: Carbon Monoxide Detector(s)
Location
- Region: Gurnee
- Subdivision: Pickwick Commons
HOA & financial
HOA
- Has HOA: Yes
- HOA fee: $240 monthly
- Services included: Insurance, Exterior Maintenance, Lawn Care, Scavenger, Snow Removal
Other
Other facts
- Listing terms: Conventional
- Ownership: Condo
Price history
| Date | Event | Price |
|---|---|---|
| 7/2/2025 | Sold | $309,000+3.3%$188/sqft |
Source: | ||
| 5/5/2025 | Contingent | $299,000$182/sqft |
Source: | ||
| 5/1/2025 | Listed for sale | $299,000+61.6%$182/sqft |
Source: | ||
| 6/25/2019 | Sold | $185,000-7.5%$113/sqft |
Source: | ||
| 5/18/2019 | Pending sale | $200,000$122/sqft |
Source: @properties #10256810 Report a problem | ||
Public tax history
Tax history is unavailable.
Neighborhood: 60031
Nearby schools
GreatSchools rating
- NAWoodland Primary SchoolGrades: PK-KDistance: 0.5 mi
- 4/10Woodland Middle SchoolGrades: 6-8Distance: 0.3 mi
- 8/10Warren Township High SchoolGrades: 9-12Distance: 0.3 mi
Schools provided by the listing agent
- Elementary: Woodland Elementary School
- Middle: Woodland Middle School
- High: Warren Township High School
- District: 50
Source: MRED as distributed by MLS GRID. This data may not be complete. We recommend contacting the local school district to confirm school assignments for this home.

Get pre-qualified for a loan
At Zillow Home Loans, we can pre-qualify you in as little as 5 minutes with no impact to your credit score.An equal housing lender. NMLS #10287.
Sell for more on Zillow
Get a free Zillow Showcase℠ listing and you could sell for .
$317,200
2% more+ $6,344
With Zillow Showcase(estimated)
$323,544


