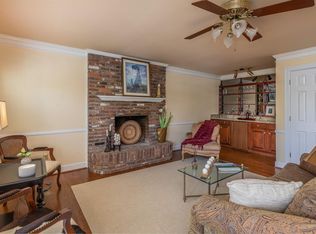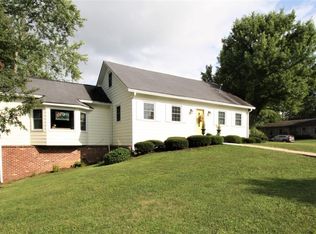A very unique and cool 3-story home with contemporary styling. The property features Brazilian Cherry hardwood floors throughout most of the living space and tile and slate floors in bathrooms and home office. The main level of living space is very open with great room opening to dining and kitchen. Kitchen features include stainless appliances, attractive granite countertops with bar area and tons of space for kitchenware and storage. The Basement level of the home features a large living room with granite-covered wet bar and a florida room. Other features include a 2 car attached garage, 3 wood-burning fireplaces, and heated floors throughout on basement level. House is inside New Circle Road, very close to restaurants , Kroger, and Lansdowne Merrick Park. Property is for sale As-Is.
This property is off market, which means it's not currently listed for sale or rent on Zillow. This may be different from what's available on other websites or public sources.


