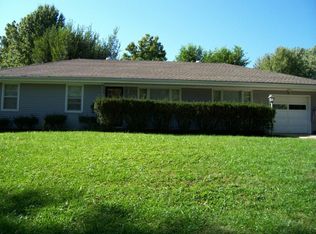Entertainer's Dream Home! You Wont Have to Do a Thing-Fabulously Updated throughout! Large Kitchen offers granite counters, tile floors, beautiful backsplash & pantry closet. Formal dining for Fancy Meals! 2 living areas...Trendy Fireplace w/ built ins! Hardwood & tile flooring thru-out. Large Gathering Hall on bedroom level w/ built-in linen storage. Private bath in Owner's Suite! Spacious Rooms throughout! Large Fenced BackYard-oversized deck 4 summer BBQs! New privacy fence. Sub-Basement for storage! Independence Schools.
This property is off market, which means it's not currently listed for sale or rent on Zillow. This may be different from what's available on other websites or public sources.
