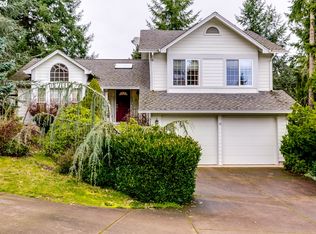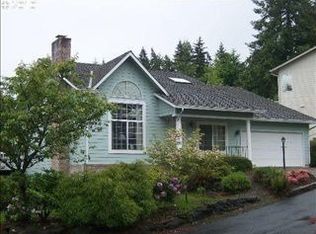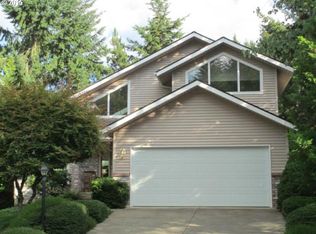Sold
$490,000
3426 Timberline Dr, Eugene, OR 97405
3beds
1,816sqft
Residential, Single Family Residence
Built in 1993
5,227.2 Square Feet Lot
$489,800 Zestimate®
$270/sqft
$2,578 Estimated rent
Home value
$489,800
$451,000 - $534,000
$2,578/mo
Zestimate® history
Loading...
Owner options
Explore your selling options
What's special
Located in Eugene's desirable Timberline neighborhood with access to Timberline trails, this 3-bedroom, 2.5-bath split-level home combines modern comforts with an ideal location. High ceilings and large windows fill the spacious kitchen and living room with natural light, creating a welcoming atmosphere. High ceilings and large windows bathe the spacious living areas in natural light, while the updated kitchen shines with stainless steel appliances and plenty of room for cooking and gathering. Enjoy outdoor living with a private deck featuring a built-in hot tub and a fully fenced backyard—perfect for entertaining or unwinding. Additional features include a 2-car garage, air conditioning, and forced air heating for year-round comfort, B-hyve app-controlled drip & sprinkler system for convenient remote management of garden watering systems, along with a brand-new roof for added peace of mind. With a functional layout and a prime neighborhood location, this home is a gem in the SW Hills of Eugene.
Zillow last checked: 8 hours ago
Listing updated: April 11, 2025 at 05:20am
Listed by:
Cambria Trent 503-853-5322,
Hybrid Real Estate
Bought with:
Shana Stull, 201224742
Redfin
Source: RMLS (OR),MLS#: 24435421
Facts & features
Interior
Bedrooms & bathrooms
- Bedrooms: 3
- Bathrooms: 3
- Full bathrooms: 2
- Partial bathrooms: 1
- Main level bathrooms: 2
Primary bedroom
- Level: Main
- Area: 169
- Dimensions: 13 x 13
Bedroom 2
- Level: Lower
- Area: 143
- Dimensions: 13 x 11
Bedroom 3
- Level: Lower
- Area: 130
- Dimensions: 13 x 10
Dining room
- Level: Main
- Area: 99
- Dimensions: 11 x 9
Kitchen
- Level: Main
- Area: 99
- Width: 9
Living room
- Level: Main
- Area: 252
- Dimensions: 18 x 14
Heating
- Forced Air, Heat Pump
Cooling
- Heat Pump
Appliances
- Included: Built In Oven, Disposal, Stainless Steel Appliance(s), Electric Water Heater
- Laundry: Laundry Room
Features
- Ceiling Fan(s), Vaulted Ceiling(s), Pantry
- Flooring: Laminate, Wall to Wall Carpet
- Windows: Double Pane Windows
- Basement: Finished
- Number of fireplaces: 1
Interior area
- Total structure area: 1,816
- Total interior livable area: 1,816 sqft
Property
Parking
- Total spaces: 2
- Parking features: Driveway, On Street, Attached
- Attached garage spaces: 2
- Has uncovered spaces: Yes
Features
- Levels: Two
- Stories: 2
- Patio & porch: Covered Deck
- Exterior features: Yard
- Has spa: Yes
- Spa features: Builtin Hot Tub
- Fencing: Fenced
Lot
- Size: 5,227 sqft
- Features: Gentle Sloping, Trees, SqFt 5000 to 6999
Details
- Parcel number: 1256351
- Other equipment: Irrigation Equipment
Construction
Type & style
- Home type: SingleFamily
- Property subtype: Residential, Single Family Residence
Materials
- Lap Siding
- Foundation: Slab
- Roof: Composition,Shingle
Condition
- Resale
- New construction: No
- Year built: 1993
Utilities & green energy
- Sewer: Public Sewer
- Water: Public
Community & neighborhood
Location
- Region: Eugene
HOA & financial
HOA
- Has HOA: Yes
- HOA fee: $210 annually
Other
Other facts
- Listing terms: Cash,Conventional,FHA,VA Loan
- Road surface type: Paved
Price history
| Date | Event | Price |
|---|---|---|
| 4/10/2025 | Sold | $490,000-1.8%$270/sqft |
Source: | ||
| 3/11/2025 | Pending sale | $499,000$275/sqft |
Source: | ||
| 3/1/2025 | Price change | $499,000-5%$275/sqft |
Source: | ||
| 2/4/2025 | Price change | $525,000-2.8%$289/sqft |
Source: | ||
| 12/17/2024 | Listed for sale | $540,000+55.4%$297/sqft |
Source: | ||
Public tax history
| Year | Property taxes | Tax assessment |
|---|---|---|
| 2025 | $6,628 +1.3% | $340,180 +3% |
| 2024 | $6,546 +2.6% | $330,272 +3% |
| 2023 | $6,379 +4% | $320,653 +3% |
Find assessor info on the county website
Neighborhood: Churchill
Nearby schools
GreatSchools rating
- 3/10Mccornack Elementary SchoolGrades: K-5Distance: 0.9 mi
- 5/10Kennedy Middle SchoolGrades: 6-8Distance: 0.8 mi
- 4/10Churchill High SchoolGrades: 9-12Distance: 1 mi
Schools provided by the listing agent
- Elementary: Mccornack
- Middle: Kennedy
- High: Churchill
Source: RMLS (OR). This data may not be complete. We recommend contacting the local school district to confirm school assignments for this home.

Get pre-qualified for a loan
At Zillow Home Loans, we can pre-qualify you in as little as 5 minutes with no impact to your credit score.An equal housing lender. NMLS #10287.


