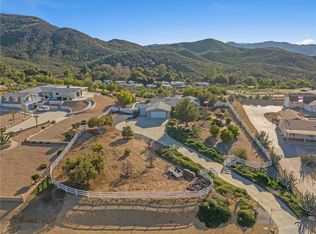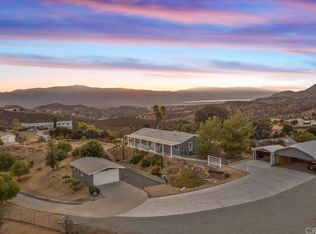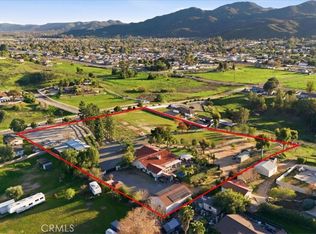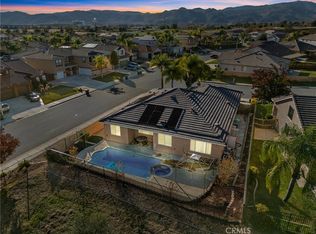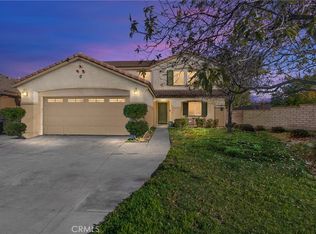Wonderful pool home with automatic pool cover on a huge 37,462 sq. ft. lot. Relax on the patio deck or by the pool and enjoy the cool breeze. Enter into an inviting living room with fireplace. Open floor plan with dining room, laundry room, large kitchen with breakfast nook. Two bedrooms with bath on one side of home. Oversized master with additional bonus room on opposite side of home which offers a relaxing retreat. Extra large walk-in closet in master. Multi-flex barn style RV garage that allows for an RV and 2 cars or a 4 car garage. Garage offers power lift for storage on second floor.
For sale
Listing Provided by:
Anthony Wilkerson DRE #02202232 951-466-6582,
Coldwell Banker Assoc.Brkr-Mur
$615,000
34261 The Farm Rd, Wildomar, CA 92595
3beds
2,226sqft
Est.:
Manufactured Home
Built in 1989
0.86 Acres Lot
$618,100 Zestimate®
$276/sqft
$100/mo HOA
What's special
Automatic pool coverOpen floor planDining roomPatio deckLaundry room
- 7 days |
- 779 |
- 41 |
Zillow last checked: 8 hours ago
Listing updated: January 17, 2026 at 02:33pm
Listing Provided by:
Anthony Wilkerson DRE #02202232 951-466-6582,
Coldwell Banker Assoc.Brkr-Mur
Source: CRMLS,MLS#: SW26007554 Originating MLS: California Regional MLS
Originating MLS: California Regional MLS
Facts & features
Interior
Bedrooms & bathrooms
- Bedrooms: 3
- Bathrooms: 2
- Full bathrooms: 2
- Main level bathrooms: 2
- Main level bedrooms: 3
Rooms
- Room types: Bonus Room, Bedroom, Laundry, Other, Retreat
Bedroom
- Features: All Bedrooms Down
Other
- Features: Walk-In Closet(s)
Heating
- Central
Cooling
- Central Air
Appliances
- Included: Dishwasher, Disposal, Microwave
- Laundry: Inside
Features
- Breakfast Area, Ceiling Fan(s), Open Floorplan, Pantry, All Bedrooms Down, Walk-In Closet(s)
- Flooring: Wood
- Has fireplace: Yes
- Fireplace features: Electric
- Common walls with other units/homes: 2+ Common Walls
Interior area
- Total interior livable area: 2,226 sqft
Property
Parking
- Total spaces: 4
- Parking features: RV Garage, Storage, Workshop in Garage
- Attached garage spaces: 4
Features
- Levels: One
- Stories: 1
- Entry location: Front
- Patio & porch: Patio
- Has private pool: Yes
- Pool features: In Ground, Pool Cover, Private, Waterfall, Association
- Has view: Yes
- View description: Hills
Lot
- Size: 0.86 Acres
Details
- Parcel number: 362371005
- Special conditions: Standard
Construction
Type & style
- Home type: MobileManufactured
- Property subtype: Manufactured Home
- Attached to another structure: Yes
Materials
- Roof: Composition
Condition
- New construction: No
- Year built: 1989
Utilities & green energy
- Sewer: Public Sewer
- Utilities for property: Cable Connected, Electricity Connected, Natural Gas Connected, Underground Utilities, Water Connected
Community & HOA
Community
- Features: Fishing, Hiking, Lake
HOA
- Has HOA: Yes
- Amenities included: Clubhouse, Dog Park, Fire Pit, Meeting Room, Barbecue, Picnic Area, Playground, Pool, Recreation Room, RV Parking, Spa/Hot Tub, Tennis Court(s), Trail(s)
- HOA fee: $100 monthly
- HOA name: Farm POA
- HOA phone: 951-244-3719
Location
- Region: Wildomar
Financial & listing details
- Price per square foot: $276/sqft
- Tax assessed value: $447,415
- Annual tax amount: $4,695
- Date on market: 1/13/2026
- Cumulative days on market: 7 days
- Listing terms: Cash,Conventional,FHA,VA Loan
- Exclusions: Shelf in office
Estimated market value
$618,100
$587,000 - $649,000
$2,709/mo
Price history
Price history
| Date | Event | Price |
|---|---|---|
| 1/13/2026 | Listed for sale | $615,000+1.2%$276/sqft |
Source: | ||
| 12/11/2025 | Listing removed | $607,500-2.8%$273/sqft |
Source: | ||
| 6/23/2025 | Listed for sale | $625,000+89.4%$281/sqft |
Source: | ||
| 6/30/2004 | Sold | $330,000$148/sqft |
Source: Public Record Report a problem | ||
Public tax history
Public tax history
| Year | Property taxes | Tax assessment |
|---|---|---|
| 2025 | $4,695 +4.8% | $447,415 +2% |
| 2024 | $4,482 +1.3% | $438,643 +2% |
| 2023 | $4,423 +2% | $430,043 +2% |
Find assessor info on the county website
BuyAbility℠ payment
Est. payment
$3,884/mo
Principal & interest
$2969
Property taxes
$600
Other costs
$315
Climate risks
Neighborhood: 92595
Nearby schools
GreatSchools rating
- 5/10Ronald Reagan Elementary SchoolGrades: K-5Distance: 1.4 mi
- 5/10David A. Brown Middle SchoolGrades: 6-8Distance: 3.2 mi
- 5/10Elsinore High SchoolGrades: 9-12Distance: 2.5 mi
Schools provided by the listing agent
- Elementary: Ronald Reagan
- Middle: David A Brown
Source: CRMLS. This data may not be complete. We recommend contacting the local school district to confirm school assignments for this home.
- Loading
