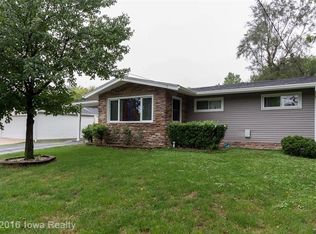Sold for $215,000
$215,000
3427 57th St, Des Moines, IA 50310
2beds
898sqft
Single Family Residence
Built in 1959
7,535.88 Square Feet Lot
$214,700 Zestimate®
$239/sqft
$1,216 Estimated rent
Home value
$214,700
$202,000 - $230,000
$1,216/mo
Zestimate® history
Loading...
Owner options
Explore your selling options
What's special
Welcome to your new home! This beautifully updated residence features two spacious bedrooms on the main floor, complete with stunning hardwood floors that flow throughout the living spaces. A large front window in the living area fills the home with natural light, creating a warm and inviting atmosphere. The main level boasts a full bathroom, while the partially finished lower level offers a non-conforming bedroom and a convenient 3/4 bath, perfect for guests or as an additional living area. You'll also appreciate the 20x22 two-car detached garage, providing ample storage and parking space and a fully fenced yard. Recent updates include new windows, HVAC, and kitchen appliances—all completed in 2022, ensuring modern comfort and efficiency.
Situated in a prime location, you’ll be just minutes away from Merle Hay Mall, a variety of restaurants, and beautiful parks, making this home both convenient and inviting. Don’t miss your chance to own this charming home—schedule a showing today!
Zillow last checked: 8 hours ago
Listing updated: December 19, 2024 at 12:03pm
Listed by:
Austin Postier (515)689-0684,
RE/MAX Results
Bought with:
Aaron Moon
RE/MAX Precision
Source: DMMLS,MLS#: 706435 Originating MLS: Des Moines Area Association of REALTORS
Originating MLS: Des Moines Area Association of REALTORS
Facts & features
Interior
Bedrooms & bathrooms
- Bedrooms: 2
- Bathrooms: 2
- Full bathrooms: 1
- 3/4 bathrooms: 1
- Main level bedrooms: 2
Heating
- Forced Air, Gas, Natural Gas
Cooling
- Central Air
Appliances
- Included: Dryer, Dishwasher, Microwave, Refrigerator, Stove, Washer
Features
- Separate/Formal Dining Room
- Basement: Partially Finished
Interior area
- Total structure area: 898
- Total interior livable area: 898 sqft
- Finished area below ground: 400
Property
Parking
- Total spaces: 2
- Parking features: Detached, Garage, Two Car Garage
- Garage spaces: 2
Lot
- Size: 7,535 sqft
- Dimensions: 80 x 94
- Features: Rectangular Lot
Details
- Parcel number: 10012368000000
- Zoning: N3B
Construction
Type & style
- Home type: SingleFamily
- Architectural style: Ranch
- Property subtype: Single Family Residence
Materials
- Vinyl Siding
- Foundation: Block
- Roof: Asphalt,Shingle
Condition
- Year built: 1959
Utilities & green energy
- Sewer: Public Sewer
- Water: Public
Community & neighborhood
Location
- Region: Des Moines
Other
Other facts
- Listing terms: Cash,Conventional,FHA,VA Loan
- Road surface type: Concrete
Price history
| Date | Event | Price |
|---|---|---|
| 12/16/2024 | Sold | $215,000$239/sqft |
Source: | ||
| 11/15/2024 | Pending sale | $215,000$239/sqft |
Source: | ||
| 11/13/2024 | Price change | $215,000-2.3%$239/sqft |
Source: | ||
| 10/24/2024 | Listed for sale | $220,000$245/sqft |
Source: | ||
| 10/12/2023 | Listing removed | -- |
Source: | ||
Public tax history
| Year | Property taxes | Tax assessment |
|---|---|---|
| 2024 | $3,544 -0.4% | $190,600 |
| 2023 | $3,560 +0.8% | $190,600 +19.2% |
| 2022 | $3,530 +2.8% | $159,900 |
Find assessor info on the county website
Neighborhood: Merle Hay
Nearby schools
GreatSchools rating
- 4/10Moore Elementary SchoolGrades: K-5Distance: 0.4 mi
- 3/10Meredith Middle SchoolGrades: 6-8Distance: 0.8 mi
- 2/10Hoover High SchoolGrades: 9-12Distance: 0.9 mi
Schools provided by the listing agent
- District: Des Moines Independent
Source: DMMLS. This data may not be complete. We recommend contacting the local school district to confirm school assignments for this home.

Get pre-qualified for a loan
At Zillow Home Loans, we can pre-qualify you in as little as 5 minutes with no impact to your credit score.An equal housing lender. NMLS #10287.
