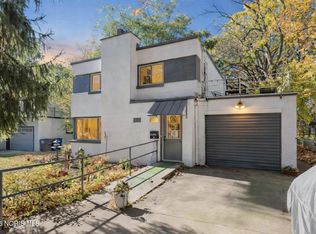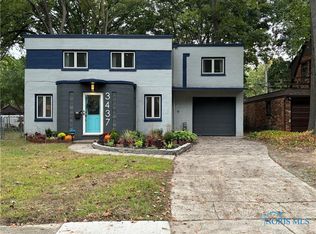Sold for $264,000
$264,000
3427 Goddard Rd, Toledo, OH 43606
4beds
2,460sqft
Single Family Residence
Built in 1936
8,276.4 Square Feet Lot
$275,400 Zestimate®
$107/sqft
$2,075 Estimated rent
Home value
$275,400
$256,000 - $295,000
$2,075/mo
Zestimate® history
Loading...
Owner options
Explore your selling options
What's special
Welcome to this charming home in Old Orchard! Boasts too many updates to count! Updated full bath upstairs & convenient half bath main floor. New Custom kitchen w luxury SS Sink w glass rinser, beautiful granite & cabinets & new SS appliances. New flooring throughout. Primary bedrm main floor can be used as Family Rm. Bonus rm off kitchen can make a great playroom or office. WB Fireplace converted to gas w custom mantel & built ins. Upper floor has built ins w 2 panel arched doors & new Laundry Rm! Garage w custom lighting & new garage door. New Roof '24. Close to shopping, restaurants & I-75!
Zillow last checked: 8 hours ago
Listing updated: October 14, 2025 at 12:27am
Listed by:
Carolyn Vliet-Hogan 419-304-1600,
RE/MAX Preferred Associates
Bought with:
Zachary Wambold, 2023006703
Serenity Realty LLC
Source: NORIS,MLS#: 6119592
Facts & features
Interior
Bedrooms & bathrooms
- Bedrooms: 4
- Bathrooms: 2
- Full bathrooms: 1
- 1/2 bathrooms: 1
Primary bedroom
- Features: Ceiling Fan(s)
- Level: Main
- Dimensions: 20 x 15
Bedroom 2
- Features: Ceiling Fan(s)
- Level: Upper
- Dimensions: 21 x 12
Bedroom 3
- Features: Ceiling Fan(s)
- Level: Upper
- Dimensions: 20 x 13
Bedroom 4
- Features: Ceiling Fan(s)
- Level: Upper
- Dimensions: 10 x 13
Bonus room
- Level: Main
- Dimensions: 18 x 11
Dining room
- Level: Main
- Dimensions: 12 x 10
Kitchen
- Features: Crown Molding
- Level: Main
- Dimensions: 12 x 10
Living room
- Level: Main
- Dimensions: 21 x 14
Heating
- Forced Air, Natural Gas
Cooling
- Central Air
Appliances
- Included: Dishwasher, Microwave, Water Heater, Electric Range Connection, Refrigerator
- Laundry: Upper Level
Features
- Ceiling Fan(s), Crown Molding
- Flooring: Carpet, Tile, Laminate
- Doors: Door Screen(s)
- Has fireplace: Yes
- Fireplace features: Gas, Living Room
Interior area
- Total structure area: 2,460
- Total interior livable area: 2,460 sqft
Property
Parking
- Total spaces: 2
- Parking features: Concrete, Attached Garage, Driveway, Garage Door Opener
- Garage spaces: 2
- Has uncovered spaces: Yes
Features
- Patio & porch: Patio
Lot
- Size: 8,276 sqft
- Dimensions: 60 x 135
Details
- Parcel number: 0983371
Construction
Type & style
- Home type: SingleFamily
- Architectural style: Traditional
- Property subtype: Single Family Residence
Materials
- Stucco, Wood Siding
- Foundation: Slab
- Roof: Flat
Condition
- Year built: 1936
Details
- Warranty included: Yes
Utilities & green energy
- Electric: Circuit Breakers
- Sewer: Sanitary Sewer
- Water: Public
Community & neighborhood
Security
- Security features: Smoke Detector(s)
Location
- Region: Toledo
- Subdivision: Leesdale Ext.
Other
Other facts
- Listing terms: Cash,Conventional,FHA,VA Loan
Price history
| Date | Event | Price |
|---|---|---|
| 3/24/2025 | Sold | $264,000-2.2%$107/sqft |
Source: NORIS #6119592 Report a problem | ||
| 2/18/2025 | Contingent | $269,900$110/sqft |
Source: NORIS #6119592 Report a problem | ||
| 1/24/2025 | Price change | $269,900-1.9%$110/sqft |
Source: NORIS #6119592 Report a problem | ||
| 12/5/2024 | Listed for sale | $275,000$112/sqft |
Source: NORIS #6119592 Report a problem | ||
| 12/2/2024 | Contingent | $275,000$112/sqft |
Source: NORIS #6119592 Report a problem | ||
Public tax history
| Year | Property taxes | Tax assessment |
|---|---|---|
| 2024 | $3,472 +9.4% | $57,435 +14.2% |
| 2023 | $3,173 -8.2% | $50,295 |
| 2022 | $3,456 +3.7% | $50,295 |
Find assessor info on the county website
Neighborhood: West Gate
Nearby schools
GreatSchools rating
- 4/10Old Orchard Elementary SchoolGrades: PK-8Distance: 1 mi
- 1/10Start High SchoolGrades: 9-12Distance: 1.6 mi
Schools provided by the listing agent
- Elementary: Old Orchard
- High: Start
Source: NORIS. This data may not be complete. We recommend contacting the local school district to confirm school assignments for this home.
Get pre-qualified for a loan
At Zillow Home Loans, we can pre-qualify you in as little as 5 minutes with no impact to your credit score.An equal housing lender. NMLS #10287.
Sell with ease on Zillow
Get a Zillow Showcase℠ listing at no additional cost and you could sell for —faster.
$275,400
2% more+$5,508
With Zillow Showcase(estimated)$280,908

