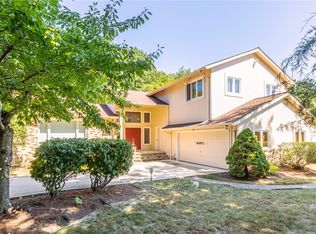Sold for $500,000
$500,000
3427 Old Brainard Rd, Cleveland, OH 44124
4beds
4,060sqft
Single Family Residence
Built in 1974
1.05 Acres Lot
$514,800 Zestimate®
$123/sqft
$4,334 Estimated rent
Home value
$514,800
$474,000 - $556,000
$4,334/mo
Zestimate® history
Loading...
Owner options
Explore your selling options
What's special
Location, Location, Location! Nestled just a stone's throw away from the vibrant Eton shopping and dining district, this expansive 4,000 sq ft raised ranch offers an exceptional opportunity in the heart of Pepper Pike. Situated on a picturesque one-acre lot with public water and sewer, this all-electric home features 4 bedrooms and 4 full baths with incredible potential to reimagine and renovate into a stunning modern retreat. With flexible living spaces throughout, the layout is ideal for a variety of lifestyle needs—including multi-generational living, in-law suites, or dedicated home offices. Two spacious three-season sunporches—one off the main level and one off the lower level—open to a large deck overlooking beautiful perennial gardens and a serene, wooded backyard.Bring your vision and contractor to transform this generously sized home into your own custom masterpiece in one of the East Side’s most desirable locations.
Zillow last checked: 8 hours ago
Listing updated: September 16, 2025 at 05:57pm
Listed by:
Mary Brown 216-407-0711 MaryBrown@howardhanna.com,
Howard Hanna,
Tina Nichols 216-218-7978,
Howard Hanna
Bought with:
David Aronovich, 2012002341
HomeSmart Real Estate Momentum LLC
Source: MLS Now,MLS#: 5145252Originating MLS: Akron Cleveland Association of REALTORS
Facts & features
Interior
Bedrooms & bathrooms
- Bedrooms: 4
- Bathrooms: 4
- Full bathrooms: 4
- Main level bathrooms: 2
- Main level bedrooms: 3
Primary bedroom
- Description: Flooring: Carpet
- Level: First
- Dimensions: 14 x 12
Bedroom
- Description: Flooring: Carpet
- Level: First
- Dimensions: 12 x 12
Bedroom
- Description: Flooring: Carpet
- Level: First
- Dimensions: 12 x 12
Bedroom
- Description: Flooring: Laminate
- Level: Lower
- Dimensions: 16 x 11
Dining room
- Description: Flooring: Laminate
- Features: Window Treatments
- Level: First
- Dimensions: 13 x 13
Eat in kitchen
- Description: Flooring: Laminate
- Level: First
- Dimensions: 20 x 13
Family room
- Description: Flooring: Laminate
- Features: Fireplace
- Level: First
- Dimensions: 21 x 13
Family room
- Description: Flooring: Laminate
- Features: Fireplace
- Level: Lower
- Dimensions: 19 x 13
Kitchen
- Description: Flooring: Laminate
- Level: Lower
- Dimensions: 11 x 7
Laundry
- Description: Flooring: Laminate
- Level: First
- Dimensions: 10 x 6
Laundry
- Description: Flooring: Laminate
- Level: Lower
- Dimensions: 10 x 6
Living room
- Description: Flooring: Laminate
- Level: First
- Dimensions: 21 x 13
Office
- Description: Flooring: Laminate
- Level: Lower
- Dimensions: 13 x 13
Other
- Description: Flooring: Laminate
- Level: Lower
- Dimensions: 11 x 7
Sunroom
- Description: Flooring: Wood
- Level: First
- Dimensions: 21 x 7
Sunroom
- Description: Flooring: Laminate
- Level: Lower
- Dimensions: 13 x 8
Heating
- Electric, Forced Air
Cooling
- Central Air, Electric
Appliances
- Laundry: Main Level, Lower Level, Laundry Room
Features
- Ceiling Fan(s)
- Windows: Skylight(s)
- Basement: None
- Number of fireplaces: 2
Interior area
- Total structure area: 4,060
- Total interior livable area: 4,060 sqft
- Finished area above ground: 4,060
Property
Parking
- Parking features: Circular Driveway
- Garage spaces: 2
Features
- Levels: Two,Multi/Split
- Stories: 2
- Patio & porch: Deck
Lot
- Size: 1.05 Acres
Details
- Parcel number: 87214025
- Special conditions: Standard
Construction
Type & style
- Home type: SingleFamily
- Architectural style: Bi-Level,Split Level
- Property subtype: Single Family Residence
Materials
- Aluminum Siding
- Roof: Asphalt,Fiberglass
Condition
- Fixer
- Year built: 1974
Utilities & green energy
- Sewer: Public Sewer
- Water: Public
Community & neighborhood
Community
- Community features: Medical Service, Shopping
Location
- Region: Cleveland
- Subdivision: Vansweringen
Other
Other facts
- Listing agreement: Exclusive Right To Sell
- Listing terms: Cash,Conventional
Price history
| Date | Event | Price |
|---|---|---|
| 9/16/2025 | Sold | $500,000+16.6%$123/sqft |
Source: MLS Now #5145252 Report a problem | ||
| 8/10/2025 | Pending sale | $429,000$106/sqft |
Source: MLS Now #5145252 Report a problem | ||
| 8/7/2025 | Listed for sale | $429,000$106/sqft |
Source: MLS Now #5145252 Report a problem | ||
Public tax history
Tax history is unavailable.
Neighborhood: 44124
Nearby schools
GreatSchools rating
- 9/10Moreland Hills Elementary SchoolGrades: K-5Distance: 1.8 mi
- 8/10Ballard Brady Middle SchoolGrades: 6-8Distance: 1.8 mi
- 9/10Orange High SchoolGrades: 8-12Distance: 1.8 mi
Schools provided by the listing agent
- District: Orange CSD - 1823
Source: MLS Now. This data may not be complete. We recommend contacting the local school district to confirm school assignments for this home.
Get a cash offer in 3 minutes
Find out how much your home could sell for in as little as 3 minutes with a no-obligation cash offer.
Estimated market value$514,800
Get a cash offer in 3 minutes
Find out how much your home could sell for in as little as 3 minutes with a no-obligation cash offer.
Estimated market value
$514,800
