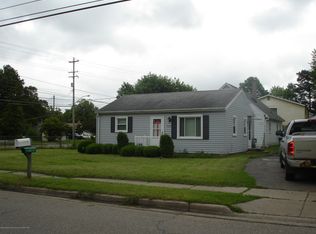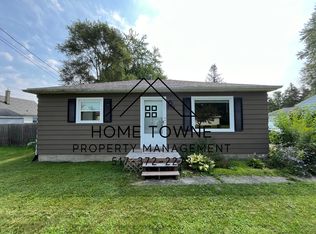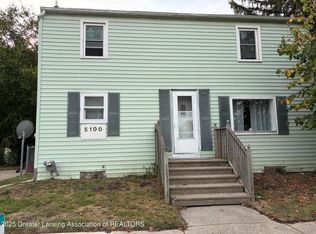Sold for $162,000 on 08/22/25
$162,000
3427 W Jolly Rd, Lansing, MI 48911
4beds
1,234sqft
Single Family Residence
Built in 1966
7,405.2 Square Feet Lot
$164,800 Zestimate®
$131/sqft
$1,787 Estimated rent
Home value
$164,800
$150,000 - $181,000
$1,787/mo
Zestimate® history
Loading...
Owner options
Explore your selling options
What's special
Welcome to 3427 W Jolly Rd, Lansing. This Cape Cod style home has 4 bedrooms and 1 full bath. There is a sizeable, fenced backyard for pets or outdoor relaxation, and a 2 car garage with room for all the ''toys.'' Main floor has a large living room and eat-in kitchen, 2 large bedrooms with hardwood floors, and a full bath. Upstairs are two more nice-sized bedrooms with hardwood floors. The full basement has an additional family room, another area for a workout or hobby room, plus a laundry area with washer and dryer included. There is room in this home for everyone and all their activities. With easy access to the highway and shopping areas, the location keeps you minutes away from what the city has to offer.
Zillow last checked: 8 hours ago
Listing updated: August 22, 2025 at 08:32am
Listed by:
MacIntyre & Cowen Team 517-525-2206,
RE/MAX Real Estate Professionals
Bought with:
Omar Ibrahim, 6501451303
EXIT Realty Home Partners
Source: Greater Lansing AOR,MLS#: 289074
Facts & features
Interior
Bedrooms & bathrooms
- Bedrooms: 4
- Bathrooms: 1
- Full bathrooms: 1
Primary bedroom
- Level: First
- Area: 113 Square Feet
- Dimensions: 11.3 x 10
Bedroom 2
- Level: First
- Area: 113 Square Feet
- Dimensions: 11.3 x 10
Bedroom 3
- Level: First
- Area: 93 Square Feet
- Dimensions: 9.3 x 10
Bedroom 4
- Level: Second
- Area: 131.13 Square Feet
- Dimensions: 9.3 x 14.1
Dining room
- Description: KITCHEN/COMBO
- Level: First
- Area: 164.98 Square Feet
- Dimensions: 11.3 x 14.6
Family room
- Level: Basement
- Area: 214.32 Square Feet
- Dimensions: 9.4 x 22.8
Kitchen
- Description: KITCHEN/COMBO
- Level: First
- Area: 164.98 Square Feet
- Dimensions: 11.3 x 14.6
Living room
- Level: First
- Area: 190.38 Square Feet
- Dimensions: 16.7 x 11.4
Heating
- Forced Air, Natural Gas
Cooling
- Central Air
Appliances
- Included: Microwave, Washer, Refrigerator, Range, Dryer
- Laundry: In Basement, Sink
Features
- Ceiling Fan(s), Eat-in Kitchen, High Speed Internet, Pantry, Primary Downstairs
- Flooring: Carpet, Hardwood, Vinyl
- Windows: Window Treatments
- Basement: Full,Partially Finished
- Has fireplace: No
- Fireplace features: None
Interior area
- Total structure area: 1,836
- Total interior livable area: 1,234 sqft
- Finished area above ground: 1,020
- Finished area below ground: 214
Property
Parking
- Total spaces: 2
- Parking features: Detached, Driveway, Garage
- Garage spaces: 2
- Has uncovered spaces: Yes
Features
- Levels: Two
- Stories: 2
- Patio & porch: Front Porch
- Fencing: Back Yard,Chain Link,Wood
Lot
- Size: 7,405 sqft
- Dimensions: 65 x 120
- Features: Back Yard
Details
- Foundation area: 816
- Parcel number: 33010506126261
- Zoning description: Zoning
Construction
Type & style
- Home type: SingleFamily
- Architectural style: Cape Cod
- Property subtype: Single Family Residence
Materials
- Vinyl Siding
- Roof: Shingle
Condition
- Year built: 1966
Utilities & green energy
- Sewer: Public Sewer
- Water: Public
Community & neighborhood
Location
- Region: Lansing
- Subdivision: Maple Grove Farms
Other
Other facts
- Listing terms: Cash,Conventional
- Road surface type: Paved
Price history
| Date | Event | Price |
|---|---|---|
| 8/22/2025 | Sold | $162,000+1.3%$131/sqft |
Source: | ||
| 8/11/2025 | Pending sale | $159,900$130/sqft |
Source: | ||
| 7/5/2025 | Contingent | $159,900$130/sqft |
Source: | ||
| 6/30/2025 | Price change | $159,900-5.9%$130/sqft |
Source: | ||
| 6/19/2025 | Listed for sale | $169,900+69.9%$138/sqft |
Source: | ||
Public tax history
| Year | Property taxes | Tax assessment |
|---|---|---|
| 2024 | $2,454 | $43,700 +15.3% |
| 2023 | -- | $37,900 +3.8% |
| 2022 | -- | $36,500 +13.7% |
Find assessor info on the county website
Neighborhood: Wexford Heights
Nearby schools
GreatSchools rating
- 3/10Mt. Hope SchoolGrades: 4-7Distance: 1 mi
- 3/10Everett High SchoolGrades: 7-12Distance: 2.2 mi
- NAReo SchoolGrades: PK-4Distance: 1.4 mi
Schools provided by the listing agent
- High: Lansing
Source: Greater Lansing AOR. This data may not be complete. We recommend contacting the local school district to confirm school assignments for this home.

Get pre-qualified for a loan
At Zillow Home Loans, we can pre-qualify you in as little as 5 minutes with no impact to your credit score.An equal housing lender. NMLS #10287.
Sell for more on Zillow
Get a free Zillow Showcase℠ listing and you could sell for .
$164,800
2% more+ $3,296
With Zillow Showcase(estimated)
$168,096

