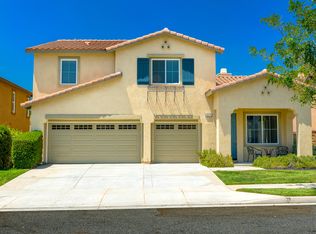Sold for $599,999
Listing Provided by:
Misty Cochren DRE #01946178 909-214-2355,
Abundance Real Estate
Bought with: First Team Real Estate
$599,999
34278 Canyon Rim Rd, Lake Elsinore, CA 92532
3beds
1,907sqft
Single Family Residence
Built in 2006
5,227 Square Feet Lot
$-- Zestimate®
$315/sqft
$3,056 Estimated rent
Home value
Not available
Estimated sales range
Not available
$3,056/mo
Zestimate® history
Loading...
Owner options
Explore your selling options
What's special
Welcome to 34278 Canyon Rim Drive — where charm meets function! This beautifully updated home lives like a single story with 3 bedrooms and 2 full bathrooms on the main floor, plus a spacious upstairs loft for added flexibility. Inside, you’ll find luxury vinyl flooring, fresh interior and exterior paint, gorgeous designer lighting, and a whole house fan to keep things cool and energy-efficient. The open-concept kitchen features crisp white cabinets, a large center island, barn doors, and a walk-in pantry — perfect for both entertaining and everyday living. A cozy stack stone fireplace brings warmth to the main living area, while the primary suite offers a tranquil escape with a 5-piece bathroom. The upstairs loft is newly carpeted and ideal for a game room, home office, or guest space. Step into the beautifully landscaped backyard, ideal for relaxing or entertaining while enjoying the serene mountain views. A rare find in Canyon Hills — stylish, comfortable, and move-in ready!
Zillow last checked: 8 hours ago
Listing updated: September 14, 2025 at 10:48am
Listing Provided by:
Misty Cochren DRE #01946178 909-214-2355,
Abundance Real Estate
Bought with:
Raquel Anthony, DRE #01369277
First Team Real Estate
Source: CRMLS,MLS#: SW25167047 Originating MLS: California Regional MLS
Originating MLS: California Regional MLS
Facts & features
Interior
Bedrooms & bathrooms
- Bedrooms: 3
- Bathrooms: 2
- Full bathrooms: 2
- Main level bathrooms: 2
- Main level bedrooms: 3
Primary bedroom
- Features: Main Level Primary
Primary bedroom
- Features: Primary Suite
Bedroom
- Features: Bedroom on Main Level
Bathroom
- Features: Bathtub, Closet, Dual Sinks, Full Bath on Main Level, Linen Closet, Soaking Tub, Separate Shower
Kitchen
- Features: Granite Counters, Kitchen Island, Kitchen/Family Room Combo
Other
- Features: Walk-In Closet(s)
Heating
- Central
Cooling
- Central Air, Whole House Fan
Appliances
- Included: Double Oven, Dishwasher, Gas Cooktop, Disposal, Gas Oven, Gas Range, Microwave
- Laundry: Inside, Laundry Room
Features
- Ceiling Fan(s), Separate/Formal Dining Room, Eat-in Kitchen, High Ceilings, Open Floorplan, Pantry, Bedroom on Main Level, Loft, Main Level Primary, Primary Suite, Walk-In Closet(s)
- Flooring: Carpet, Laminate
- Has fireplace: Yes
- Fireplace features: Family Room
- Common walls with other units/homes: No Common Walls
Interior area
- Total interior livable area: 1,907 sqft
Property
Parking
- Total spaces: 2
- Parking features: Direct Access, Driveway Up Slope From Street, Garage
- Attached garage spaces: 2
Features
- Levels: One,Two
- Stories: 1
- Entry location: 1
- Pool features: Community, Association
- Has spa: Yes
- Spa features: Association, Community
- Has view: Yes
- View description: Hills, Mountain(s), Neighborhood
Lot
- Size: 5,227 sqft
- Features: Back Yard, Front Yard
Details
- Parcel number: 363800047
- Special conditions: Standard
Construction
Type & style
- Home type: SingleFamily
- Property subtype: Single Family Residence
Condition
- Turnkey
- New construction: No
- Year built: 2006
Utilities & green energy
- Sewer: Public Sewer
- Water: Public
Community & neighborhood
Community
- Community features: Biking, Dog Park, Hiking, Sidewalks, Pool
Location
- Region: Lake Elsinore
HOA & financial
HOA
- Has HOA: Yes
- HOA fee: $171 monthly
- Amenities included: Clubhouse, Sport Court, Dog Park, Fire Pit, Outdoor Cooking Area, Other Courts, Picnic Area, Playground, Pickleball, Pool, Spa/Hot Tub, Tennis Court(s), Trail(s)
- Association name: Action Management
- Association phone: 800-400-2284
Other
Other facts
- Listing terms: Submit
Price history
| Date | Event | Price |
|---|---|---|
| 9/12/2025 | Sold | $599,999$315/sqft |
Source: | ||
| 8/20/2025 | Pending sale | $599,999$315/sqft |
Source: | ||
| 7/26/2025 | Listed for sale | $599,999+62.2%$315/sqft |
Source: | ||
| 11/8/2017 | Sold | $370,000-1.3%$194/sqft |
Source: Public Record Report a problem | ||
| 10/20/2017 | Pending sale | $374,900$197/sqft |
Source: Keller Williams Realty #IG17229403 Report a problem | ||
Public tax history
| Year | Property taxes | Tax assessment |
|---|---|---|
| 2025 | $7,397 -0.3% | $420,991 +2% |
| 2024 | $7,420 +1.5% | $412,737 +2% |
| 2023 | $7,311 +1.9% | $404,645 +2% |
Find assessor info on the county website
Neighborhood: 92532
Nearby schools
GreatSchools rating
- 7/10Cottonwood Canyon Elementary SchoolGrades: K-5Distance: 1 mi
- 5/10Canyon Lake Middle SchoolGrades: 6-8Distance: 1.3 mi
- 5/10Elsinore High SchoolGrades: 9-12Distance: 3.5 mi
Get pre-qualified for a loan
At Zillow Home Loans, we can pre-qualify you in as little as 5 minutes with no impact to your credit score.An equal housing lender. NMLS #10287.
