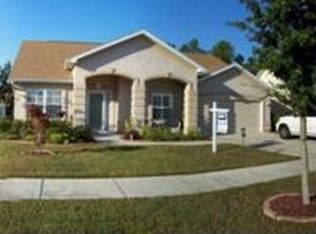'CURRENTLY UNDER CONTRACT, SELLER ACCEPTING BACKUP OFFERS'Immaculate 3/2 home in desirable Hammocks subdivision. Spacious floor plan that features 9ft ceilings in living room, kitchen and dining room. Living room offers electric fireplace, cathedral ceiling, built in office nook. Eat in kitchen with ample cabinet space, pantry and recessed lighting. Sliding glass door in master bedroom that leads outside. His and her closets in master bath with walk in shower and double vanities. Screened in back porch, outdoor fire pit, sprinkler system and privacy fenced backyard. Neighborhood amenities include sidewalks, community pool, pavilion and accounting. Walk to Mosley High School or Bay Haven school. Fridge and hot tub do not convey
This property is off market, which means it's not currently listed for sale or rent on Zillow. This may be different from what's available on other websites or public sources.

