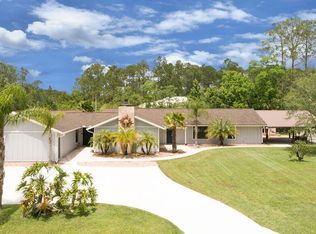Closed
$859,000
3428 Longleaf Rd, Ormond Beach, FL 32174
3beds
4,332sqft
Single Family Residence, Residential
Built in 2001
1.03 Acres Lot
$-- Zestimate®
$198/sqft
$4,897 Estimated rent
Home value
Not available
Estimated sales range
Not available
$4,897/mo
Zestimate® history
Loading...
Owner options
Explore your selling options
What's special
Move-in ready home in a gated Ormond Beach community on over an acre of land! This 3-bedroom, 4-bath property offers 4,300+ sq ft of living space with unique features including an indoor pool & spa, a soundproof theater with whole-home surround sound, and a flexible layout ideal for a home office, game room, or multigenerational living. Recent updates include a new roof, 80-gallon water heater, fountain pump, exterior lights, repainted storage shed, and a newly finished garage floor. The driveway has been fully painted and finished, with room for RV or boat parking alongside the double garage. Home and pool warranties included! Private tours available by appointment.
Zillow last checked: 8 hours ago
Listing updated: October 30, 2025 at 01:46pm
Listed by:
Stephen McLaughlin 386-243-9295,
Real Broker, LLC
Bought with:
non member
Nonmember office
Source: DBAMLS,MLS#: 1214599
Facts & features
Interior
Bedrooms & bathrooms
- Bedrooms: 3
- Bathrooms: 4
- Full bathrooms: 4
Bedroom 1
- Description: buyer to confirm
- Level: Upper
- Area: 168 Square Feet
- Dimensions: 12.00 x 14.00
Kitchen
- Description: buyer to confirm
- Level: Main
- Area: 168 Square Feet
- Dimensions: 12.00 x 14.00
Heating
- Electric
Cooling
- Central Air
Appliances
- Included: Refrigerator, Microwave, Electric Range
- Laundry: In Garage
Features
- In-Law Floorplan, Open Floorplan, Walk-In Closet(s)
- Flooring: Terrazzo, Tile
Interior area
- Total structure area: 6,345
- Total interior livable area: 4,332 sqft
Property
Parking
- Total spaces: 2
- Parking features: Circular Driveway, Garage
- Garage spaces: 2
- Has uncovered spaces: Yes
Features
- Levels: Two
- Stories: 2
- Pool features: In Ground, Indoor
- Spa features: In Ground
- Fencing: Full
Lot
- Size: 1.03 Acres
- Dimensions: 150.0 ft x 300.0 ft
- Features: Corner Lot
Details
- Additional structures: Shed(s)
- Parcel number: 403601000230
Construction
Type & style
- Home type: SingleFamily
- Architectural style: Multi Generational
- Property subtype: Single Family Residence, Residential
Materials
- Foundation: Block
- Roof: Shingle
Condition
- New construction: No
- Year built: 2001
Utilities & green energy
- Electric: Whole House Generator
- Sewer: Septic Tank
- Water: Public
- Utilities for property: Electricity Connected, Water Connected
Community & neighborhood
Security
- Security features: Security Gate
Location
- Region: Ormond Beach
- Subdivision: Country Acres
Other
Other facts
- Listing terms: Cash,Conventional,FHA
Price history
| Date | Event | Price |
|---|---|---|
| 10/30/2025 | Sold | $859,000-0.1%$198/sqft |
Source: | ||
| 10/8/2025 | Pending sale | $859,500$198/sqft |
Source: | ||
| 8/17/2025 | Price change | $859,500-0.9%$198/sqft |
Source: | ||
| 7/11/2025 | Price change | $867,500-1.1%$200/sqft |
Source: | ||
| 6/15/2025 | Listed for sale | $877,500+2.1%$203/sqft |
Source: | ||
Public tax history
| Year | Property taxes | Tax assessment |
|---|---|---|
| 2024 | $6,199 +2.9% | $371,675 +3% |
| 2023 | $6,027 +1.4% | $360,850 +3% |
| 2022 | $5,945 | $350,340 +3% |
Find assessor info on the county website
Neighborhood: 32174
Nearby schools
GreatSchools rating
- 6/10Pathways Elementary SchoolGrades: PK-5Distance: 5.3 mi
- 5/10David C Hinson Sr Middle SchoolGrades: 6-8Distance: 7.4 mi
- 4/10Mainland High SchoolGrades: 9-12Distance: 10.6 mi
Get pre-qualified for a loan
At Zillow Home Loans, we can pre-qualify you in as little as 5 minutes with no impact to your credit score.An equal housing lender. NMLS #10287.
