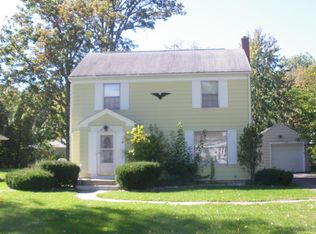Closed
$245,000
3429 Rolston St, Fort Wayne, IN 46805
2beds
2,711sqft
Single Family Residence
Built in 1951
10,454.4 Square Feet Lot
$249,400 Zestimate®
$--/sqft
$1,536 Estimated rent
Home value
$249,400
$227,000 - $274,000
$1,536/mo
Zestimate® history
Loading...
Owner options
Explore your selling options
What's special
*OPEN HOUSE THURSDAY 8/28 - 5:30-7:30PM* Welcome to 3429 Rolston Street, located in the highly sought-after 46805 zip code! This charming home blends classic 1950s character with tasteful modern updates. Featuring 2 bedrooms and 2 full bathrooms, it offers a spacious kitchen and comfortable living area perfect for everyday living and entertaining. The finished basement adds incredible versatility, with a full bathroom, a recreational room, and the potential for additional bedrooms or a home office setup. Enjoy added convenience with a breezeway connecting the house to the garage—ideal for extra storage—as well as a delightful sunroom that brings in plenty of natural light year-round. The fully fenced-in backyard is perfect for relaxing, entertaining, or pets. Don't miss your chance to own this gem in one of Fort Wayne's most desirable historic neighborhoods—schedule your showing today!
Zillow last checked: 8 hours ago
Listing updated: October 21, 2025 at 05:14am
Listed by:
Izabella Thor izabellasj@gmail.com,
Keller Williams Realty Group
Bought with:
Rachel Freeman, RB22002469
Keller Williams Realty Group
Source: IRMLS,MLS#: 202534229
Facts & features
Interior
Bedrooms & bathrooms
- Bedrooms: 2
- Bathrooms: 2
- Full bathrooms: 2
- Main level bedrooms: 2
Bedroom 1
- Level: Main
Bedroom 2
- Level: Main
Heating
- Natural Gas, Forced Air
Cooling
- Central Air
Appliances
- Included: Dishwasher, Microwave, Refrigerator, Washer, Dryer-Gas
Features
- Basement: Full,Finished
- Number of fireplaces: 1
- Fireplace features: Family Room
Interior area
- Total structure area: 3,111
- Total interior livable area: 2,711 sqft
- Finished area above ground: 1,711
- Finished area below ground: 1,000
Property
Parking
- Total spaces: 1
- Parking features: Attached
- Attached garage spaces: 1
Features
- Levels: One
- Stories: 1
Lot
- Size: 10,454 sqft
- Dimensions: 70 X 150
- Features: Historic Designation
Details
- Parcel number: 020830405024.000072
Construction
Type & style
- Home type: SingleFamily
- Property subtype: Single Family Residence
Materials
- Vinyl Siding
Condition
- New construction: No
- Year built: 1951
Utilities & green energy
- Sewer: City
- Water: City
Community & neighborhood
Location
- Region: Fort Wayne
- Subdivision: Kirkwood Park
Price history
| Date | Event | Price |
|---|---|---|
| 10/20/2025 | Sold | $245,000-3.9% |
Source: | ||
| 9/6/2025 | Pending sale | $254,900 |
Source: | ||
| 8/26/2025 | Listed for sale | $254,900+51.3% |
Source: | ||
| 11/30/2020 | Sold | $168,500-0.6% |
Source: | ||
| 9/28/2020 | Pending sale | $169,500$63/sqft |
Source: Keller Williams Realty Group #202039005 Report a problem | ||
Public tax history
| Year | Property taxes | Tax assessment |
|---|---|---|
| 2024 | $2,652 +9.5% | $259,300 +11.1% |
| 2023 | $2,422 +6.3% | $233,400 +8.3% |
| 2022 | $2,278 +21.6% | $215,500 +5.7% |
Find assessor info on the county website
Neighborhood: Kirkwood Park
Nearby schools
GreatSchools rating
- 5/10Forest Park Elementary SchoolGrades: PK-5Distance: 1.3 mi
- 5/10Lakeside Middle SchoolGrades: 6-8Distance: 1.4 mi
- 2/10North Side High SchoolGrades: 9-12Distance: 1.7 mi
Schools provided by the listing agent
- Elementary: Forest Park
- Middle: Lakeside
- High: North Side
- District: Fort Wayne Community
Source: IRMLS. This data may not be complete. We recommend contacting the local school district to confirm school assignments for this home.
Get pre-qualified for a loan
At Zillow Home Loans, we can pre-qualify you in as little as 5 minutes with no impact to your credit score.An equal housing lender. NMLS #10287.
Sell for more on Zillow
Get a Zillow Showcase℠ listing at no additional cost and you could sell for .
$249,400
2% more+$4,988
With Zillow Showcase(estimated)$254,388
