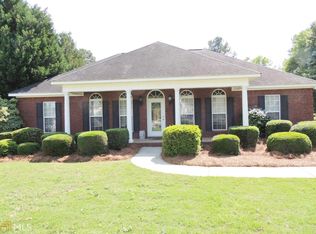Closed
$224,900
3429 Walden Rd, Macon, GA 31216
3beds
1,878sqft
Single Family Residence
Built in 1986
0.76 Acres Lot
$251,100 Zestimate®
$120/sqft
$1,827 Estimated rent
Home value
$251,100
$239,000 - $264,000
$1,827/mo
Zestimate® history
Loading...
Owner options
Explore your selling options
What's special
This one level brick home has a new roof (2023), fenced back yard with storage building & deck, and a 2 car garage. Foyer and main hallway have slate floors, family room & formal dining room have LVP floors. Kitchen & breakfast room have hardwood floors, with the kitchen having a tile insert. Mud room off carport has vinyl floors, washer & dryer, 1/2 bath and extra storage. 2 of the bedrooms are carpeted. Owners suite has LVP in bedroom, walk in closet & tile bath. Back sunroom is not included in square footage as it is not heated or cooled & has concrete floor. Elevated deck in back was used for an above ground pool at one time. Great school district and close to everything in sub-south Macon!
Zillow last checked: 8 hours ago
Listing updated: September 26, 2024 at 01:15pm
Listed by:
Linda Fuller 478-550-4726,
RE/MAX Cutting Edge Realty
Bought with:
Sue Sanda, 244594
Sheridan Solomon & Associates
Source: GAMLS,MLS#: 20165862
Facts & features
Interior
Bedrooms & bathrooms
- Bedrooms: 3
- Bathrooms: 3
- Full bathrooms: 2
- 1/2 bathrooms: 1
- Main level bathrooms: 2
- Main level bedrooms: 3
Dining room
- Features: Separate Room
Heating
- Central
Cooling
- Central Air
Appliances
- Included: Dryer, Washer, Oven/Range (Combo), Refrigerator
- Laundry: Mud Room
Features
- Bookcases, Tile Bath, Walk-In Closet(s), Master On Main Level
- Flooring: Hardwood, Tile, Carpet, Laminate, Vinyl
- Basement: None
- Number of fireplaces: 1
- Fireplace features: Family Room, Masonry
Interior area
- Total structure area: 1,878
- Total interior livable area: 1,878 sqft
- Finished area above ground: 1,878
- Finished area below ground: 0
Property
Parking
- Total spaces: 2
- Parking features: Attached, Garage Door Opener, Garage
- Has attached garage: Yes
Features
- Levels: One
- Stories: 1
- Fencing: Fenced,Back Yard
Lot
- Size: 0.76 Acres
- Features: Level
Details
- Additional structures: Outbuilding
- Parcel number: N1400209
Construction
Type & style
- Home type: SingleFamily
- Architectural style: Ranch
- Property subtype: Single Family Residence
Materials
- Brick
- Roof: Composition
Condition
- Resale
- New construction: No
- Year built: 1986
Utilities & green energy
- Sewer: Public Sewer
- Water: Public
- Utilities for property: Sewer Connected
Community & neighborhood
Community
- Community features: None
Location
- Region: Macon
- Subdivision: Derbyshire Woods
Other
Other facts
- Listing agreement: Exclusive Right To Sell
Price history
| Date | Event | Price |
|---|---|---|
| 3/15/2024 | Sold | $224,900-2.2%$120/sqft |
Source: | ||
| 2/24/2024 | Pending sale | $229,900$122/sqft |
Source: | ||
| 2/14/2024 | Price change | $229,900-2.1%$122/sqft |
Source: | ||
| 1/26/2024 | Price change | $234,900-2.1%$125/sqft |
Source: | ||
| 1/9/2024 | Listed for sale | $239,900+14.4%$128/sqft |
Source: | ||
Public tax history
| Year | Property taxes | Tax assessment |
|---|---|---|
| 2025 | $1,664 -16.5% | $83,250 +2.6% |
| 2024 | $1,994 -3.2% | $81,128 |
| 2023 | $2,060 +7.4% | $81,128 +46.4% |
Find assessor info on the county website
Neighborhood: 31216
Nearby schools
GreatSchools rating
- 7/10Heard Elementary SchoolGrades: PK-5Distance: 0.8 mi
- 4/10Rutland Middle SchoolGrades: 6-8Distance: 2.8 mi
- 4/10Rutland High SchoolGrades: 9-12Distance: 2.6 mi
Schools provided by the listing agent
- Elementary: Heard
- Middle: Rutland
- High: Rutland
Source: GAMLS. This data may not be complete. We recommend contacting the local school district to confirm school assignments for this home.
Get a cash offer in 3 minutes
Find out how much your home could sell for in as little as 3 minutes with a no-obligation cash offer.
Estimated market value$251,100
Get a cash offer in 3 minutes
Find out how much your home could sell for in as little as 3 minutes with a no-obligation cash offer.
Estimated market value
$251,100
