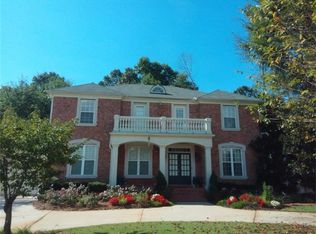Closed
$525,000
3429 Walnut Rdg, Atlanta, GA 30349
5beds
3,950sqft
Single Family Residence
Built in 2014
0.69 Acres Lot
$518,300 Zestimate®
$133/sqft
$3,209 Estimated rent
Home value
$518,300
$477,000 - $565,000
$3,209/mo
Zestimate® history
Loading...
Owner options
Explore your selling options
What's special
Welcome to your own oasis where elegance meets comfort in the heart of Regency Oaks. This stunning 5-bedroom, 4-bathroom residence offers nearly 4,000 square feet of refined living space on a generous 0.69-acre lot. Built in 2014, the home boasts a spacious open floor plan with soaring ceilings, a full basement ready for your touch, and a cozy fireplace that anchors the main living area. The gourmet kitchen features modern appliances, ample cabinetry, and a large island perfect for entertaining. Upstairs, the expansive primary suite includes a spa-inspired bathroom and walk-in closet. Additional bedrooms are generously sized, with flexible space for guests, a home office, or media room. Enjoy outdoor living with a beautifully landscaped yard and off-street parking. Located in a quiet a well-maintained HOA community, this home offers both privacy and convenience - just minutes from shopping, dining, and major highways. Don't miss the opportunity to own this exceptional property in one of South Fulton's most desirable neighborhoods.
Zillow last checked: 8 hours ago
Listing updated: September 25, 2025 at 01:26pm
Listed by:
Joseph G Perry 404-936-5559,
Coldwell Banker Realty
Bought with:
Myra Jordan, 424467
BHGRE Metro Brokers
Source: GAMLS,MLS#: 10582146
Facts & features
Interior
Bedrooms & bathrooms
- Bedrooms: 5
- Bathrooms: 4
- Full bathrooms: 4
- Main level bathrooms: 1
- Main level bedrooms: 1
Kitchen
- Features: Breakfast Area, Kitchen Island
Heating
- Central, Natural Gas
Cooling
- Central Air
Appliances
- Included: Dryer, Gas Water Heater, Microwave, Refrigerator, Washer
- Laundry: In Hall, Upper Level
Features
- Double Vanity, High Ceilings, In-Law Floorplan, Tray Ceiling(s), Vaulted Ceiling(s), Walk-In Closet(s)
- Flooring: Carpet, Hardwood
- Windows: Double Pane Windows
- Basement: Bath/Stubbed,Daylight,Exterior Entry,Full,Unfinished
- Number of fireplaces: 1
- Fireplace features: Family Room, Gas Starter
- Common walls with other units/homes: No Common Walls
Interior area
- Total structure area: 3,950
- Total interior livable area: 3,950 sqft
- Finished area above ground: 3,950
- Finished area below ground: 0
Property
Parking
- Total spaces: 2
- Parking features: Garage, Garage Door Opener, Kitchen Level
- Has garage: Yes
Features
- Levels: Two
- Stories: 2
- Patio & porch: Deck
- Has private pool: Yes
- Pool features: In Ground
- Fencing: Back Yard,Fenced,Privacy,Wood
- Body of water: None
Lot
- Size: 0.69 Acres
- Features: Private
Details
- Additional structures: Tennis Court(s)
- Parcel number: 14F0126 LL0922
Construction
Type & style
- Home type: SingleFamily
- Architectural style: Traditional
- Property subtype: Single Family Residence
Materials
- Other
- Roof: Other
Condition
- Resale
- New construction: No
- Year built: 2014
Utilities & green energy
- Sewer: Public Sewer
- Water: Public
- Utilities for property: Cable Available, Electricity Available, High Speed Internet, Natural Gas Available, Phone Available, Water Available
Community & neighborhood
Security
- Security features: Carbon Monoxide Detector(s), Smoke Detector(s)
Community
- Community features: Clubhouse, Playground, Pool, Sidewalks, Street Lights, Tennis Court(s), Walk To Schools, Near Shopping
Location
- Region: Atlanta
- Subdivision: Regency Oaks
HOA & financial
HOA
- Has HOA: Yes
- HOA fee: $1,760 annually
- Services included: Other
Other
Other facts
- Listing agreement: Exclusive Right To Sell
Price history
| Date | Event | Price |
|---|---|---|
| 9/22/2025 | Sold | $525,000-4.5%$133/sqft |
Source: | ||
| 8/11/2025 | Listed for sale | $550,000+67.4%$139/sqft |
Source: | ||
| 12/15/2014 | Sold | $328,505$83/sqft |
Source: Public Record Report a problem | ||
Public tax history
| Year | Property taxes | Tax assessment |
|---|---|---|
| 2024 | $5,532 +18.4% | $186,360 |
| 2023 | $4,672 -11.2% | $186,360 +18.8% |
| 2022 | $5,262 -13.4% | $156,880 +3.4% |
Find assessor info on the county website
Neighborhood: 30349
Nearby schools
GreatSchools rating
- 8/10Stonewall Tell Elementary SchoolGrades: PK-5Distance: 0.3 mi
- 6/10Sandtown Middle SchoolGrades: 6-8Distance: 3 mi
- 6/10Westlake High SchoolGrades: 9-12Distance: 1.9 mi
Schools provided by the listing agent
- Elementary: Stonewall Tell
- Middle: Sandtown
- High: Westlake
Source: GAMLS. This data may not be complete. We recommend contacting the local school district to confirm school assignments for this home.
Get a cash offer in 3 minutes
Find out how much your home could sell for in as little as 3 minutes with a no-obligation cash offer.
Estimated market value$518,300
Get a cash offer in 3 minutes
Find out how much your home could sell for in as little as 3 minutes with a no-obligation cash offer.
Estimated market value
$518,300
