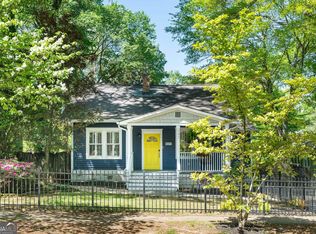Closed
$760,000
343 2nd Ave, Decatur, GA 30030
2beds
--sqft
Single Family Residence
Built in 1920
4,791.6 Square Feet Lot
$725,200 Zestimate®
$--/sqft
$2,743 Estimated rent
Home value
$725,200
$653,000 - $805,000
$2,743/mo
Zestimate® history
Loading...
Owner options
Explore your selling options
What's special
Welcome to this gorgeous Decatur Bungalow which is totally renovated. Charm, Character and Convenience only begins to describe this 1920"s home. Beautifully manicured Landscaping leads you an inviting entryway with Large Rocking Chair Front Porch. As you enter the sun-soaked Living Room with refinished Hardwood Floors and Brick Fireplace you will notice the spacious Open Floorplan. Continue into a central Dining Room with Designer Lighting and large windows. Bright Chef's Kitchen with Quartz Countertops. Reclaimed Wood Shelving, Stainless Steel Appliances, Breakfast Bar and Laundry Area. Entertain and unwind in the Family room directly off the Kitchen or continue through the French doors onto a Large Screen Porch with tree lined, private flat fenced Backyard good for pets and play. Aj Oversized Primary Suite offers Spa-Style Bathroom with Sliding Farmhouse Door, Dual Vanity, Soaking Tub and Farmless Glass Shower. STEPS away from Oakhurst Village with multiple parks and local shopping, Restaurants and more. Outside Shed great for extra Storage! *****Agent please see Private Remarks*****
Zillow last checked: 8 hours ago
Listing updated: November 09, 2024 at 07:22am
Listed by:
Debbie McDonald 404-808-0998,
Keller Williams Realty,
Christopher McDonald 404-295-8487,
Keller Williams Realty
Bought with:
Michael Webb, 442356
Harry Norman Realtors
Source: GAMLS,MLS#: 10395103
Facts & features
Interior
Bedrooms & bathrooms
- Bedrooms: 2
- Bathrooms: 2
- Full bathrooms: 2
- Main level bathrooms: 2
- Main level bedrooms: 2
Kitchen
- Features: Breakfast Bar
Heating
- Forced Air, Natural Gas
Cooling
- Ceiling Fan(s), Central Air
Appliances
- Included: Dishwasher, Disposal, Refrigerator
- Laundry: In Kitchen, Laundry Closet
Features
- Double Vanity, High Ceilings, Master On Main Level, Roommate Plan
- Flooring: Hardwood, Tile
- Basement: Crawl Space,Exterior Entry
- Attic: Pull Down Stairs
- Number of fireplaces: 2
- Fireplace features: Gas Log, Gas Starter, Living Room, Masonry
- Common walls with other units/homes: No Common Walls
Interior area
- Total structure area: 0
- Finished area above ground: 0
- Finished area below ground: 0
Property
Parking
- Parking features: Attached
- Has attached garage: Yes
Features
- Levels: One
- Stories: 1
- Patio & porch: Screened
- Fencing: Back Yard
- Waterfront features: No Dock Or Boathouse
- Body of water: None
Lot
- Size: 4,791 sqft
- Features: Level, Private
Details
- Additional structures: Outbuilding, Shed(s)
- Parcel number: 15 212 01 184
Construction
Type & style
- Home type: SingleFamily
- Architectural style: Bungalow/Cottage
- Property subtype: Single Family Residence
Materials
- Brick
- Roof: Composition
Condition
- Resale
- New construction: No
- Year built: 1920
Utilities & green energy
- Electric: 220 Volts
- Sewer: Public Sewer
- Water: Public
- Utilities for property: Cable Available, Electricity Available, Natural Gas Available, Phone Available, Sewer Available, Water Available
Community & neighborhood
Security
- Security features: Smoke Detector(s)
Community
- Community features: Park, Playground, Sidewalks, Street Lights, Near Public Transport, Walk To Schools, Near Shopping
Location
- Region: Decatur
- Subdivision: Oakhurst
HOA & financial
HOA
- Has HOA: No
- Services included: None
Other
Other facts
- Listing agreement: Exclusive Right To Sell
Price history
| Date | Event | Price |
|---|---|---|
| 11/5/2024 | Sold | $760,000+1.5% |
Source: | ||
| 10/24/2024 | Pending sale | $749,000 |
Source: | ||
| 10/17/2024 | Listed for sale | $749,000+39.5% |
Source: | ||
| 4/30/2020 | Sold | $537,000+0.4% |
Source: | ||
| 3/25/2020 | Listed for sale | $535,000+18.9% |
Source: Keller Williams Realty #8760195 Report a problem | ||
Public tax history
| Year | Property taxes | Tax assessment |
|---|---|---|
| 2025 | $18,281 +27.7% | $303,440 +33.5% |
| 2024 | $14,315 +175758% | $227,279 0% |
| 2023 | $8 -1.2% | $227,280 |
Find assessor info on the county website
Neighborhood: Oakhurst
Nearby schools
GreatSchools rating
- 8/10Fifth Avenue Elementary SchoolGrades: 3-5Distance: 0.3 mi
- 8/10Beacon Hill Middle SchoolGrades: 6-8Distance: 1 mi
- 9/10Decatur High SchoolGrades: 9-12Distance: 1.3 mi
Schools provided by the listing agent
- Elementary: Oakhurst
- Middle: Beacon Hill
- High: Decatur
Source: GAMLS. This data may not be complete. We recommend contacting the local school district to confirm school assignments for this home.
Get a cash offer in 3 minutes
Find out how much your home could sell for in as little as 3 minutes with a no-obligation cash offer.
Estimated market value$725,200
Get a cash offer in 3 minutes
Find out how much your home could sell for in as little as 3 minutes with a no-obligation cash offer.
Estimated market value
$725,200
