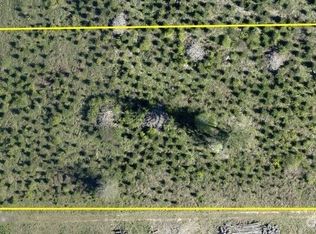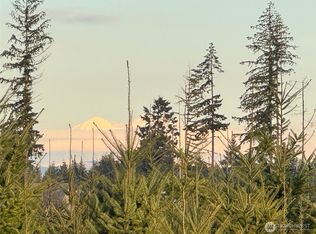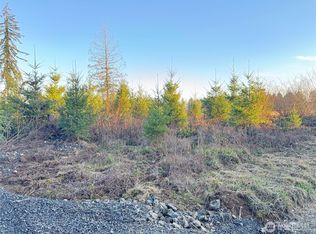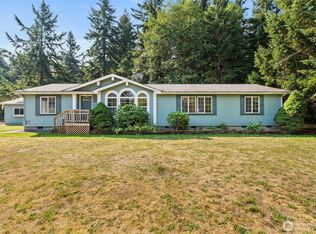Sold
Listed by:
Susan Wood,
John L. Scott, Inc.
Bought with: WeLakeside
$494,900
343 Hawkins Road, Winlock, WA 98596
4beds
2,753sqft
Single Family Residence
Built in 1950
3.27 Acres Lot
$498,100 Zestimate®
$180/sqft
$2,659 Estimated rent
Home value
$498,100
$433,000 - $573,000
$2,659/mo
Zestimate® history
Loading...
Owner options
Explore your selling options
What's special
Being offered below assessed value offering instant equity. Discover a tranquil retreat in this beautifully remodeled single-level home, showcasing an open floor plan bathed in natural light.The gourmet kitchen features new cabinets, marble countertops, and stainless steel appliances. Two spacious (1 step down) primary suites offer private bath, while two addt bedrooms share a full bathroom Open consent to family room and a separate step-down living room. Completely renovated from the ground up, this home now features all-new infrastructure, including septic, well, electric, plumbing, and HVAC systems. Situated on a serene 3.27-acre lot, this idyllic haven offers a peaceful atmosphere, perfect for outdoor nature lovers, view of Mt. Rainier.
Zillow last checked: 8 hours ago
Listing updated: September 18, 2025 at 04:04am
Listed by:
Susan Wood,
John L. Scott, Inc.
Bought with:
Kristin Hood, 129676
WeLakeside
Source: NWMLS,MLS#: 2410109
Facts & features
Interior
Bedrooms & bathrooms
- Bedrooms: 4
- Bathrooms: 3
- Full bathrooms: 2
- 1/2 bathrooms: 1
- Main level bathrooms: 3
- Main level bedrooms: 4
Primary bedroom
- Level: Main
Bedroom
- Level: Main
Bedroom
- Level: Main
Bedroom
- Level: Main
Bathroom full
- Level: Main
Bathroom full
- Level: Main
Other
- Level: Main
Entry hall
- Level: Main
Kitchen without eating space
- Level: Main
Living room
- Level: Main
Rec room
- Level: Main
Utility room
- Level: Garage
Utility room
- Level: Main
Heating
- Forced Air, Heat Pump, Electric
Cooling
- Central Air
Appliances
- Included: Dishwasher(s), Microwave(s), Refrigerator(s), Stove(s)/Range(s), Water Heater: Electric, Water Heater Location: Garage
Features
- Bath Off Primary
- Flooring: Laminate, Carpet
- Basement: None
- Has fireplace: No
Interior area
- Total structure area: 2,753
- Total interior livable area: 2,753 sqft
Property
Parking
- Total spaces: 3
- Parking features: Attached Garage, RV Parking
- Attached garage spaces: 3
Features
- Levels: One
- Stories: 1
- Entry location: Main
- Patio & porch: Bath Off Primary, Walk-In Closet(s), Water Heater
- Has view: Yes
- View description: Territorial
Lot
- Size: 3.27 Acres
- Features: Open Lot, Paved, Fenced-Partially, Patio, RV Parking
- Topography: Level
- Residential vegetation: Garden Space, Pasture
Details
- Parcel number: 015175002000
- Zoning description: Jurisdiction: County
- Special conditions: Standard
Construction
Type & style
- Home type: SingleFamily
- Property subtype: Single Family Residence
Materials
- Wood Products
- Foundation: Concrete Ribbon
- Roof: Composition
Condition
- Very Good
- Year built: 1950
- Major remodel year: 2022
Utilities & green energy
- Electric: Company: Lewis County
- Sewer: Septic Tank, Company: Indiv Septic
- Water: Individual Well, Company: Indiv Well
- Utilities for property: Fiber Optic
Community & neighborhood
Location
- Region: Evaline
- Subdivision: Chehalis
Other
Other facts
- Listing terms: Cash Out,Conventional,State Bond,USDA Loan,VA Loan
- Cumulative days on market: 263 days
Price history
| Date | Event | Price |
|---|---|---|
| 8/18/2025 | Sold | $494,900$180/sqft |
Source: | ||
| 7/24/2025 | Pending sale | $494,900$180/sqft |
Source: | ||
| 7/19/2025 | Listed for sale | $494,900-10%$180/sqft |
Source: | ||
| 4/30/2025 | Listing removed | $549,900$200/sqft |
Source: John L Scott Real Estate #2285470 Report a problem | ||
| 3/29/2025 | Listed for sale | $549,900$200/sqft |
Source: John L Scott Real Estate #2285470 Report a problem | ||
Public tax history
| Year | Property taxes | Tax assessment |
|---|---|---|
| 2024 | $3,962 +7.3% | $544,900 +0.5% |
| 2023 | $3,693 +46.4% | $542,200 +78.8% |
| 2021 | $2,523 +66.1% | $303,200 +11.5% |
Find assessor info on the county website
Neighborhood: 98596
Nearby schools
GreatSchools rating
- 3/10Evaline Elementary SchoolGrades: K-6Distance: 1.2 mi
- NAWinolequa Learning AcademyGrades: 6-12Distance: 2.2 mi

Get pre-qualified for a loan
At Zillow Home Loans, we can pre-qualify you in as little as 5 minutes with no impact to your credit score.An equal housing lender. NMLS #10287.



